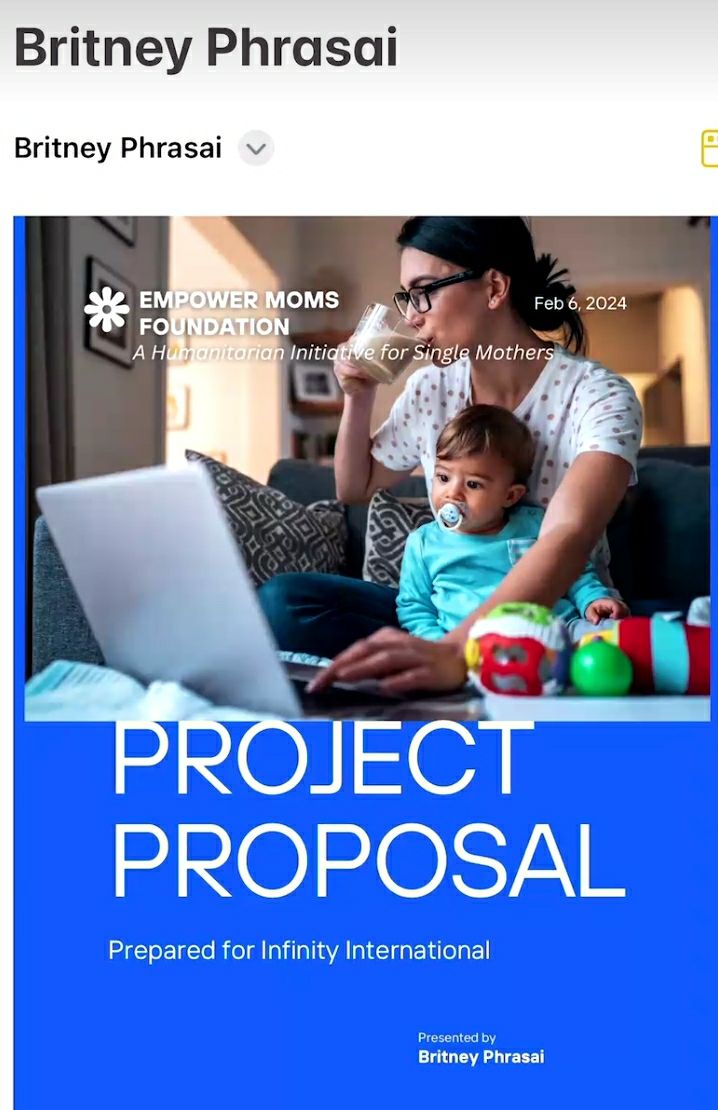MEDICAL VILLAGE

Project Overview
Availability of funds to put up the biggest private medical teaching hospital in Africa to serve Ghana, Burkina Faso and Togo because of its strategic location. The medical Village is about 400 miles square closer to any health facility that can provide care for referral clients. The project site is about 5km from Togo, 7 km from Burkina Faso. The medical village will serve the entire ECOWAS region and beyond.
Executive Summary
EXECUTIVE SUMMARY FOR BUILD AFRICA LIMITED MEDICAL VILLAGE HOSPITAL PROPOSAL 1000-BED ULTRA MODERN, STATE OF THE ART, SPECIALIST TEACHING HOSPITAL Going by this model, Project owner will bring in a financier with a contractor attached to finance and build the Project to the tune of four hundred and eighty million United States Dollars (USD 480,000,000.00) There shall be a local content of forty percent (40%) which will mainly consist of the supplies of various building materials, casual workers, local artisans and by-day workers The equity of the Project owners is a 20 acre land at in Kultamise, bordering Burkina Faso to the north and Togo to the east. On which the Project will be built, plus a conservative potential patronage population of not less than twenty thousand people made up of clients of these three countries and their immediate families. This will be the basis for the development of the cash flow as part of the Business plan. It is 300 miles away from the nearest referral hospital. Aside the 20,000 potential patients, the other targeted group includes presidential suite and facilities for ministers, members of parliament, government appointees, top businessmen and executives. Generally, the elite of the society would no longer have to spend so much money to travel abroad for specialized medical care. This Project delivers the State of the art medical practice and medicine right here in Ghana, as can be seen from the list of specialized services below; CONCEPT DEVELOPMENT 1000 Beds Specialist Hospital Concept of this hospital would be developed around the areas listed 1. OPD Complex 2. Administration Block 3. Pharmacy Department 4. Radiology Department 5. General Surgery and Anaesthesia 6. Therapy and Wellness/Rehabilitation 7. Trauma and Surgical Emergency Unit 8. Medical Emergency 9. Obstetrics and Gynaecology Emergency 10. Paediatric Emergency 11. Psychiatry 12. Neurology Department 13. Obstetrics and Gynaecology Department 14. Urology Department 15. Cardiothoracic Department 16. Orthopedic Department 17. Paediatric Department / Neonatal 18. Laboratory and Diagnostic Techniques 19. Medical Department 20. Dental Department 21. ENT Department 22. Audiology Department 23. Ophthalmology Department 24. Surgical Department/ Transplant 25. Dermatology 26. Referral Services 27. Blood Bank 28. Emergency Response Unit 29. Ambulance Unit 30. Medical Stores and Equipment 31. (Feedback Systems) 32. Geriatric Units Wards 1. VVIP wards 2. VIP wards 3. Wards/ General 4. Isolation wards 5. Maternity, Surgical, etc wards 6. Hostel for patients’ relatives 7. Restaurants 8. Mini Mall Support Services – Nonclinical 1. Medical Stores and Equipment 2. Laundromat 3. Kitchen and Cafeteria 4. Maintenance Department 5. Ambulance Unit OPD Complex comprises of 1. Consultation rooms 2. Records 3. Accounts 4. Paediatric OPD 5. Surgical OPD 6. Medical OPD 7. Geriatric OPD 8. Physiotherapy Department 9. IT Department 10. Public Health Unit – Other sub units. 11. Mortuary. Health Tourism Concept may be included if necessary and possible
Funds Required
$ 480,000,000.00Draw schedule
First Draw: $ 100,000,000.00Second Draw: $ 100,000,000.00
Third Draw: $ 150,000,000.00
Fourth Draw: $ 100,000,000.00
Fifth Draw: $ 30,000,000.00
Sixth Draw: $ 0.00

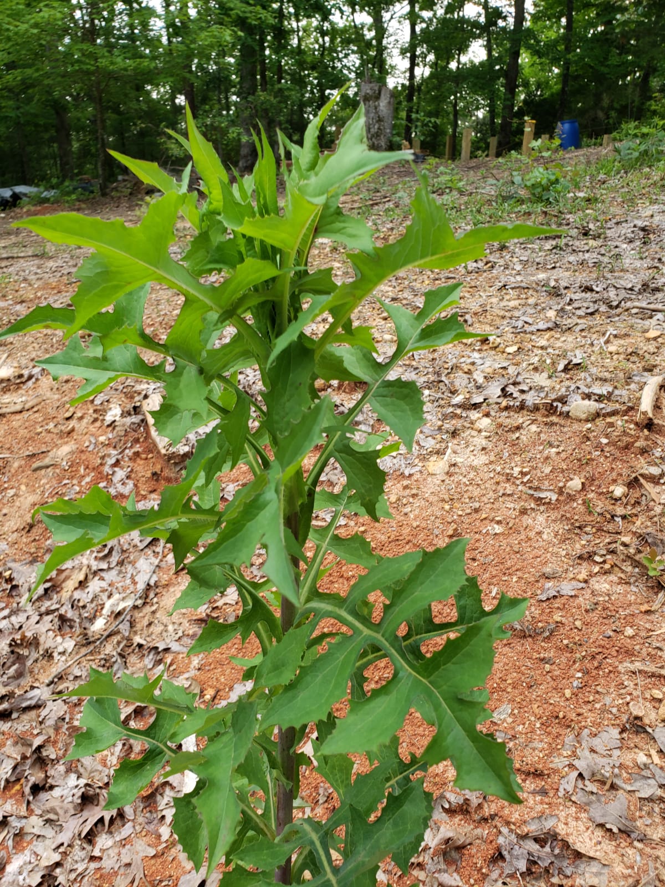
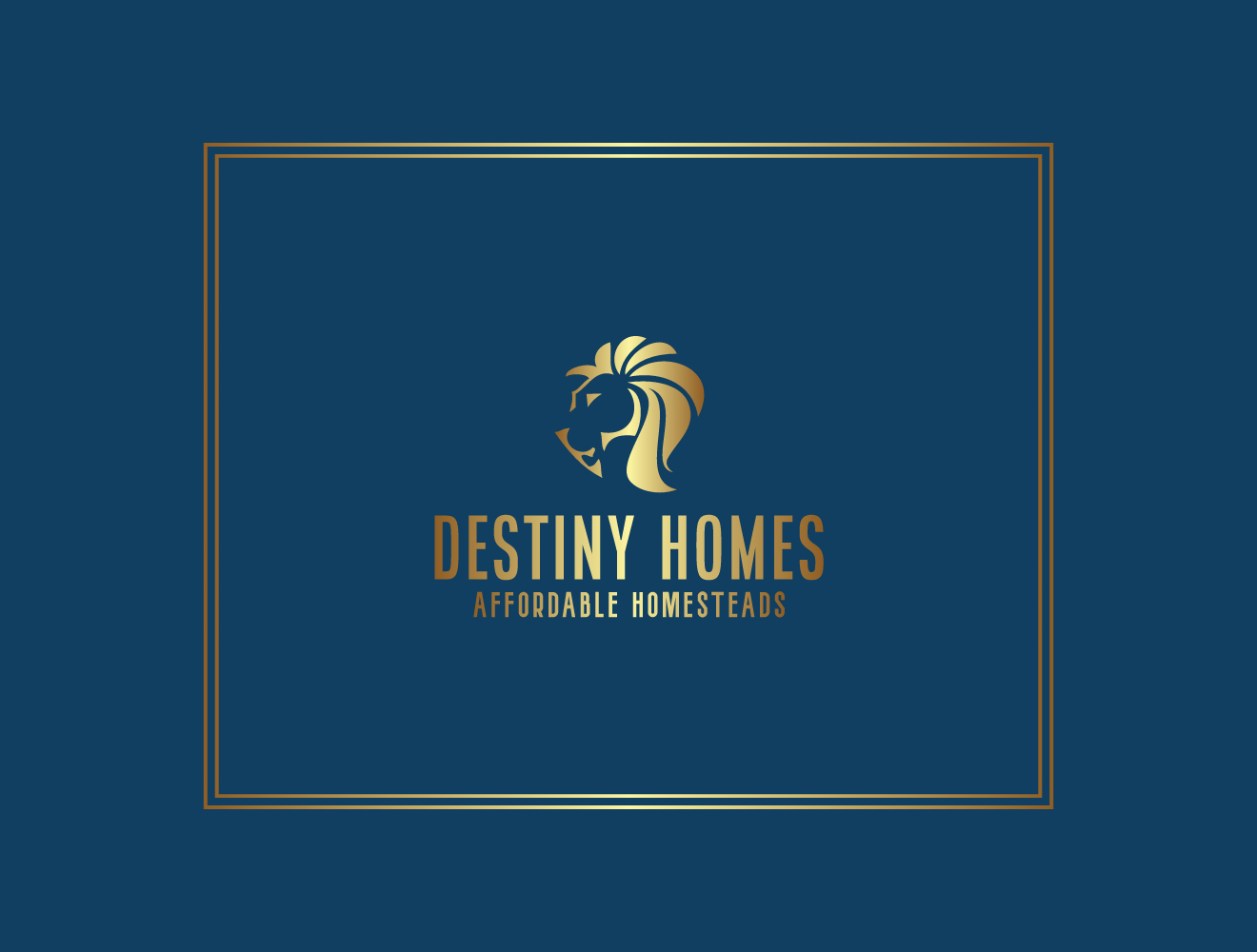
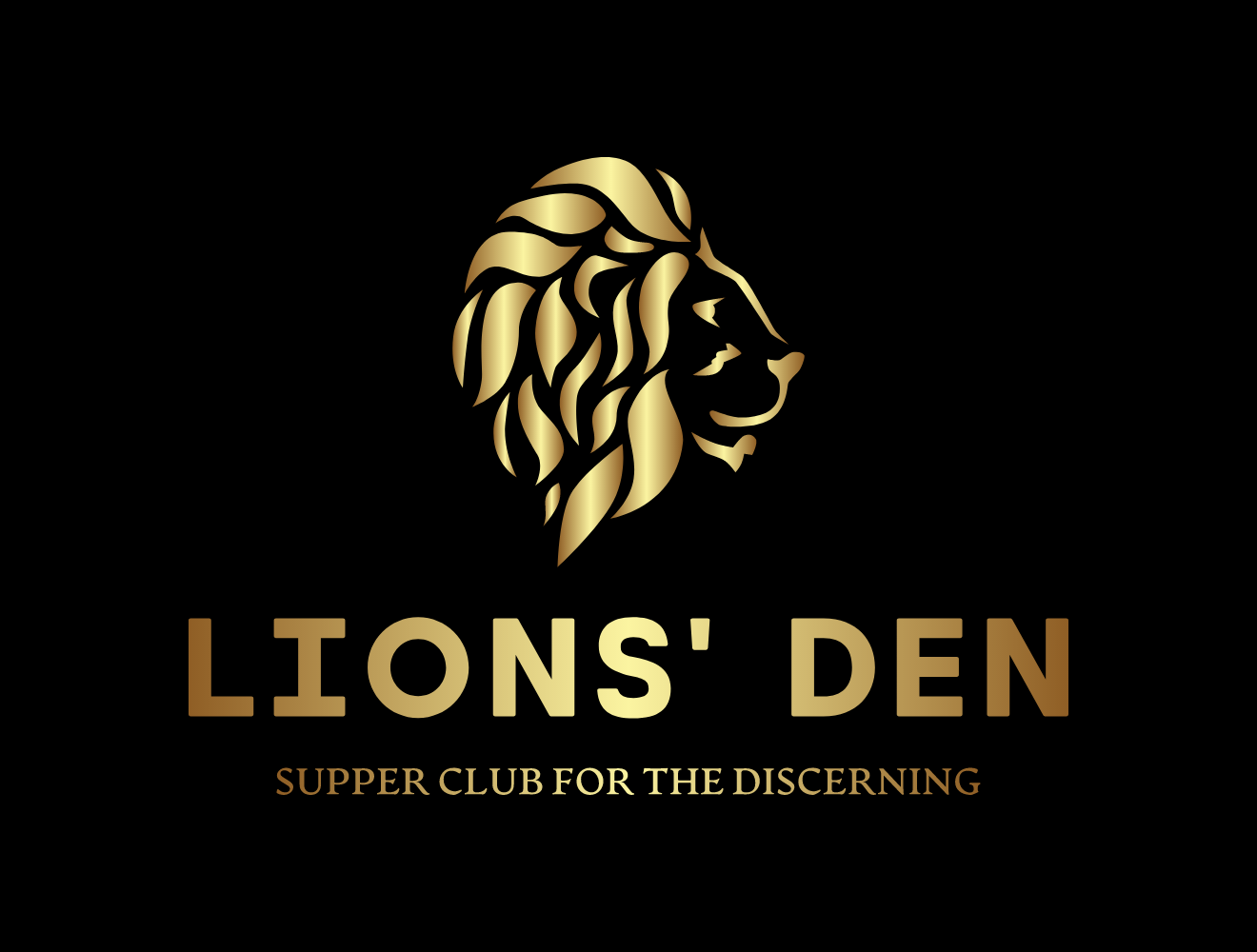
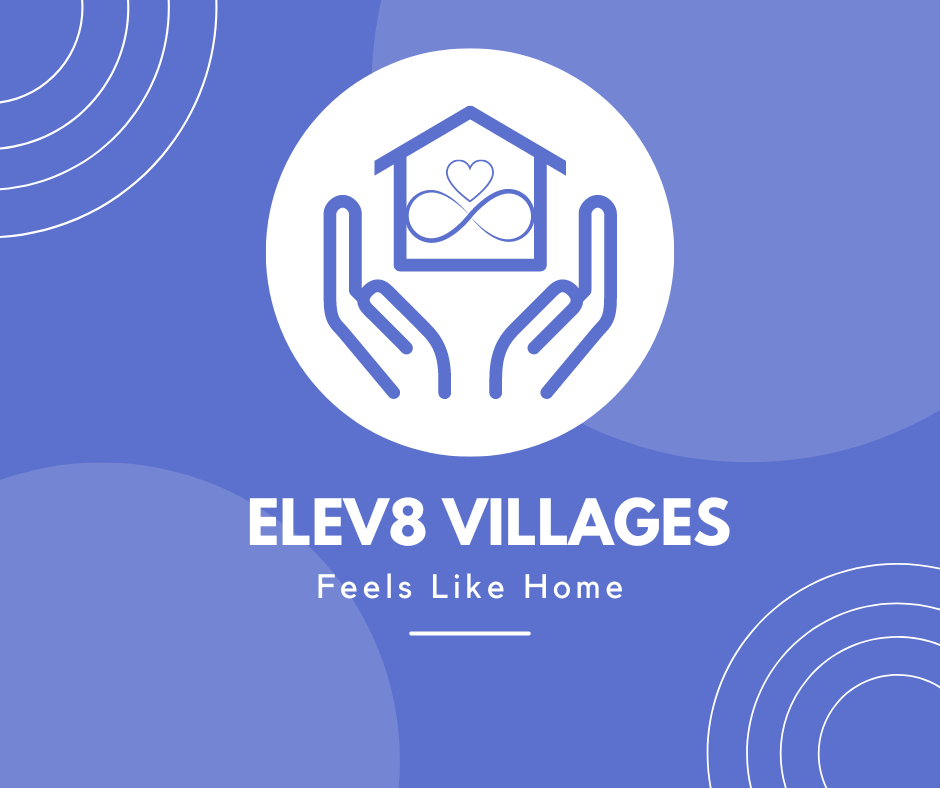

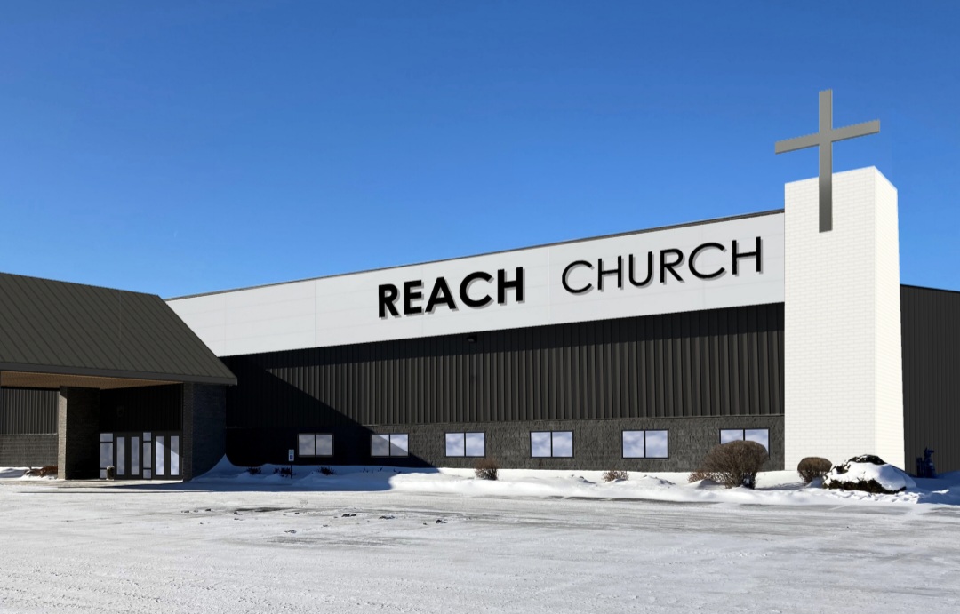

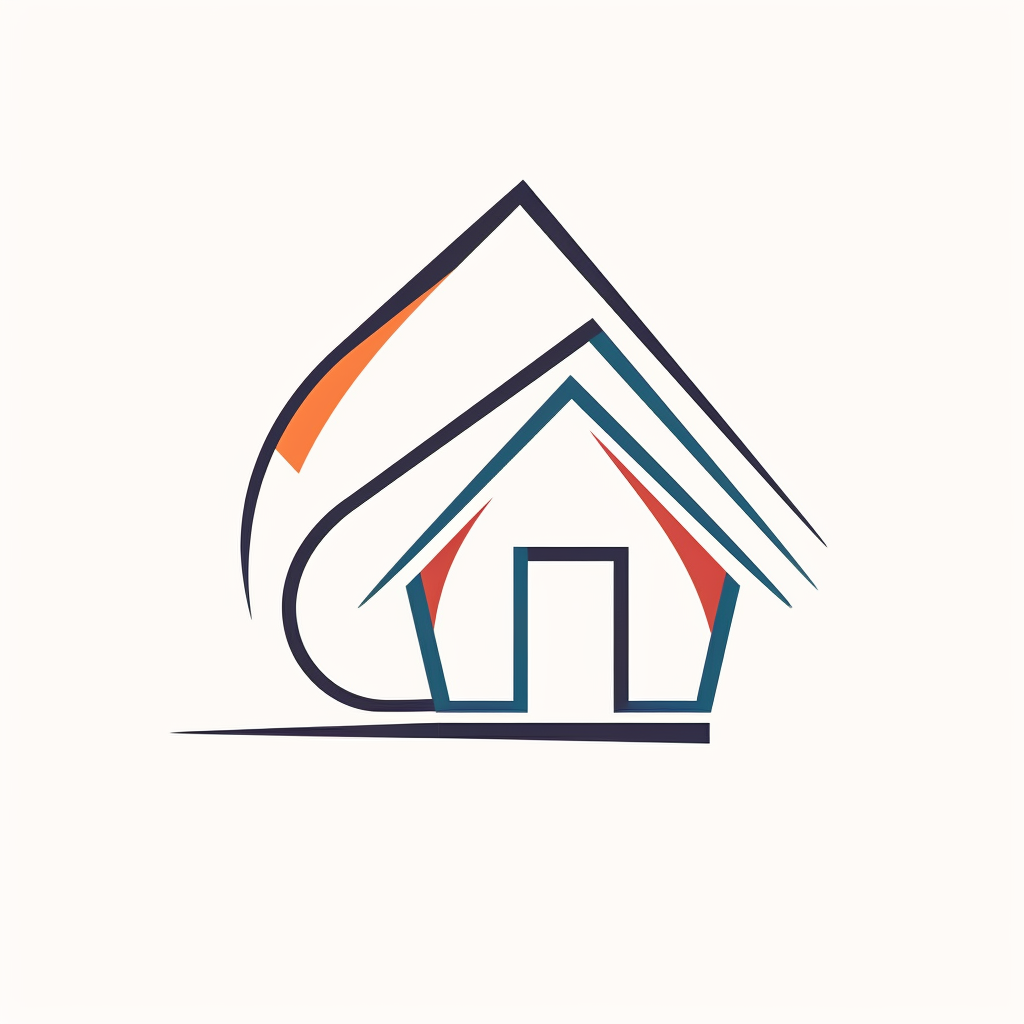




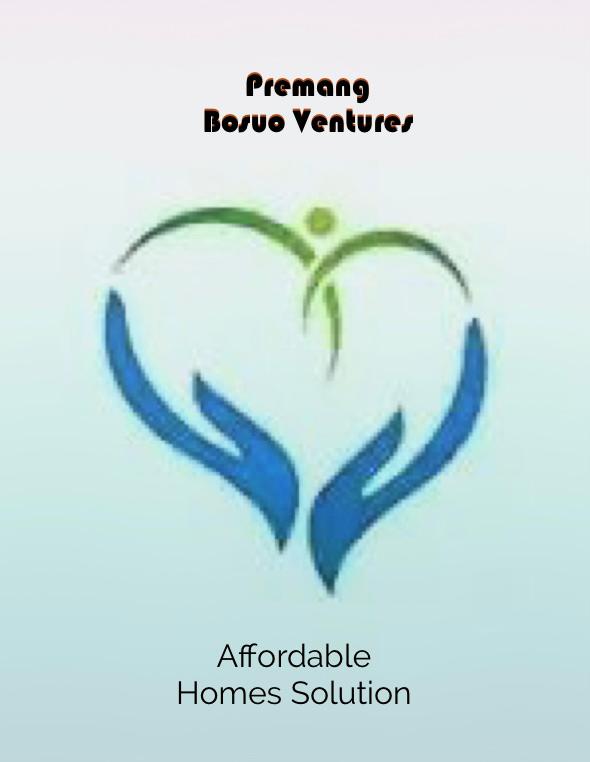
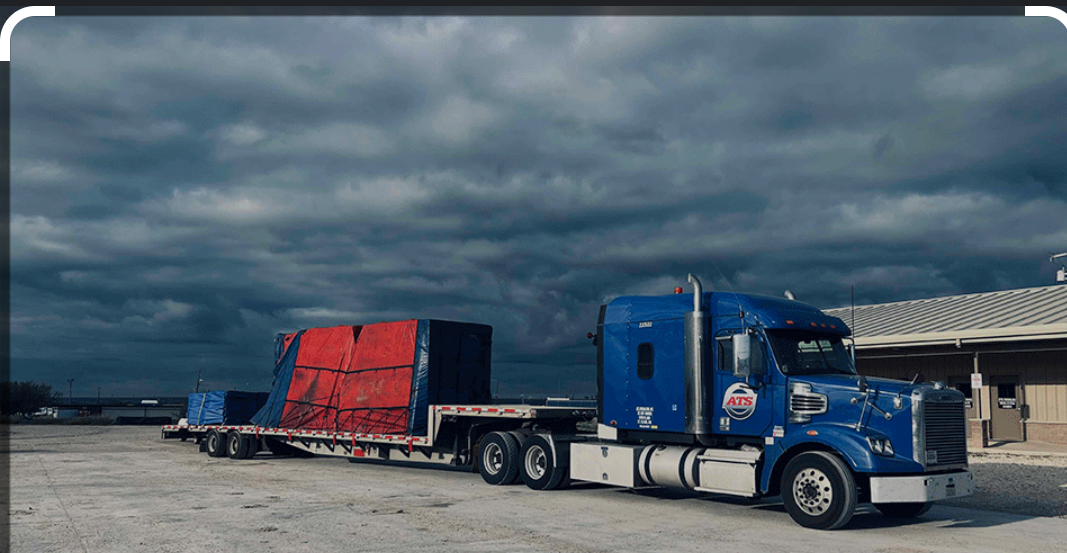

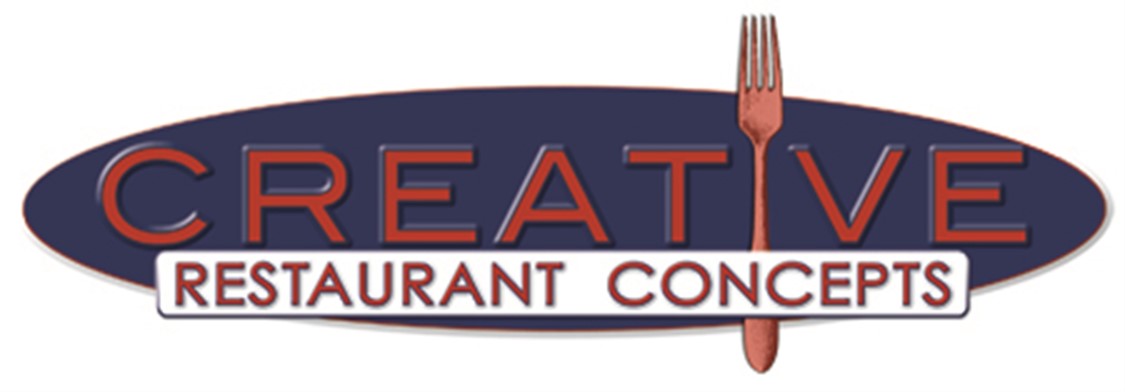

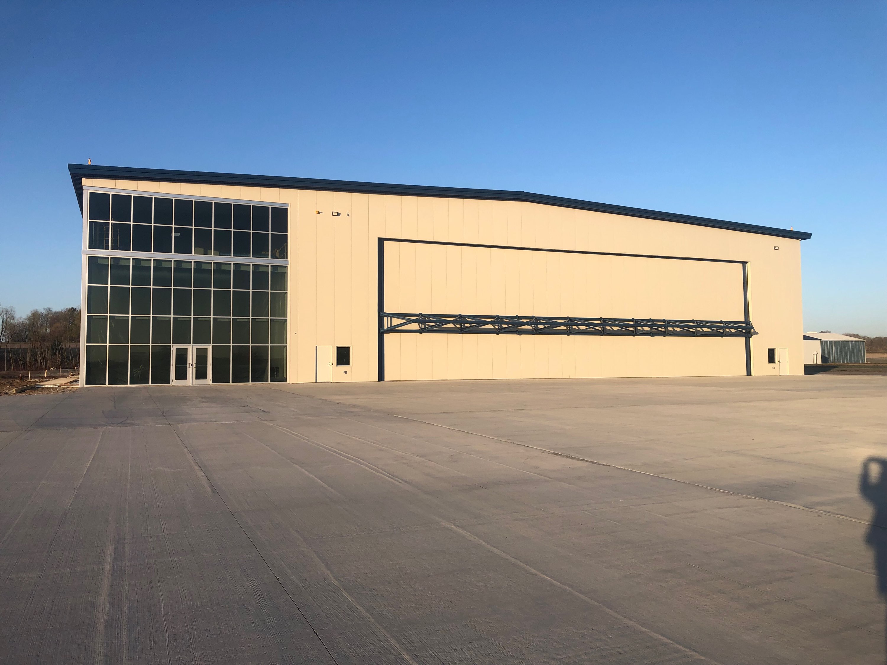
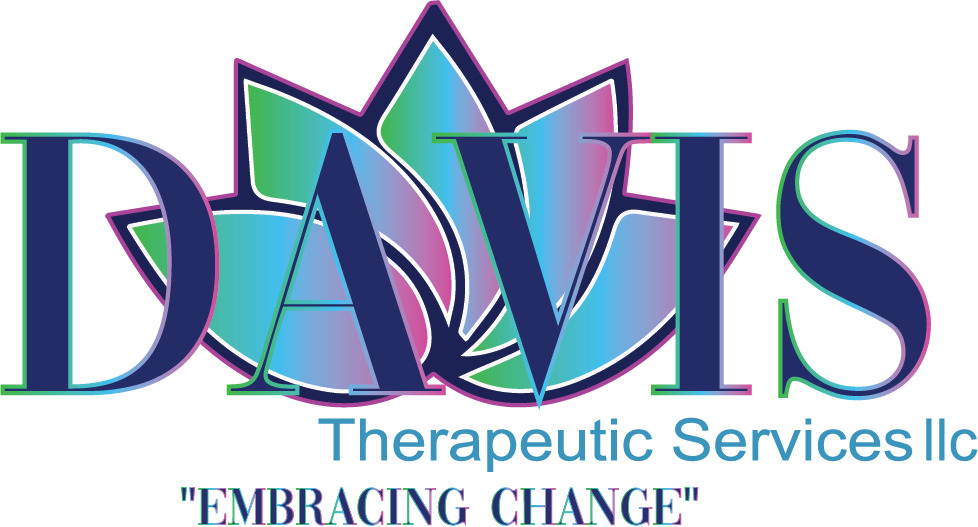



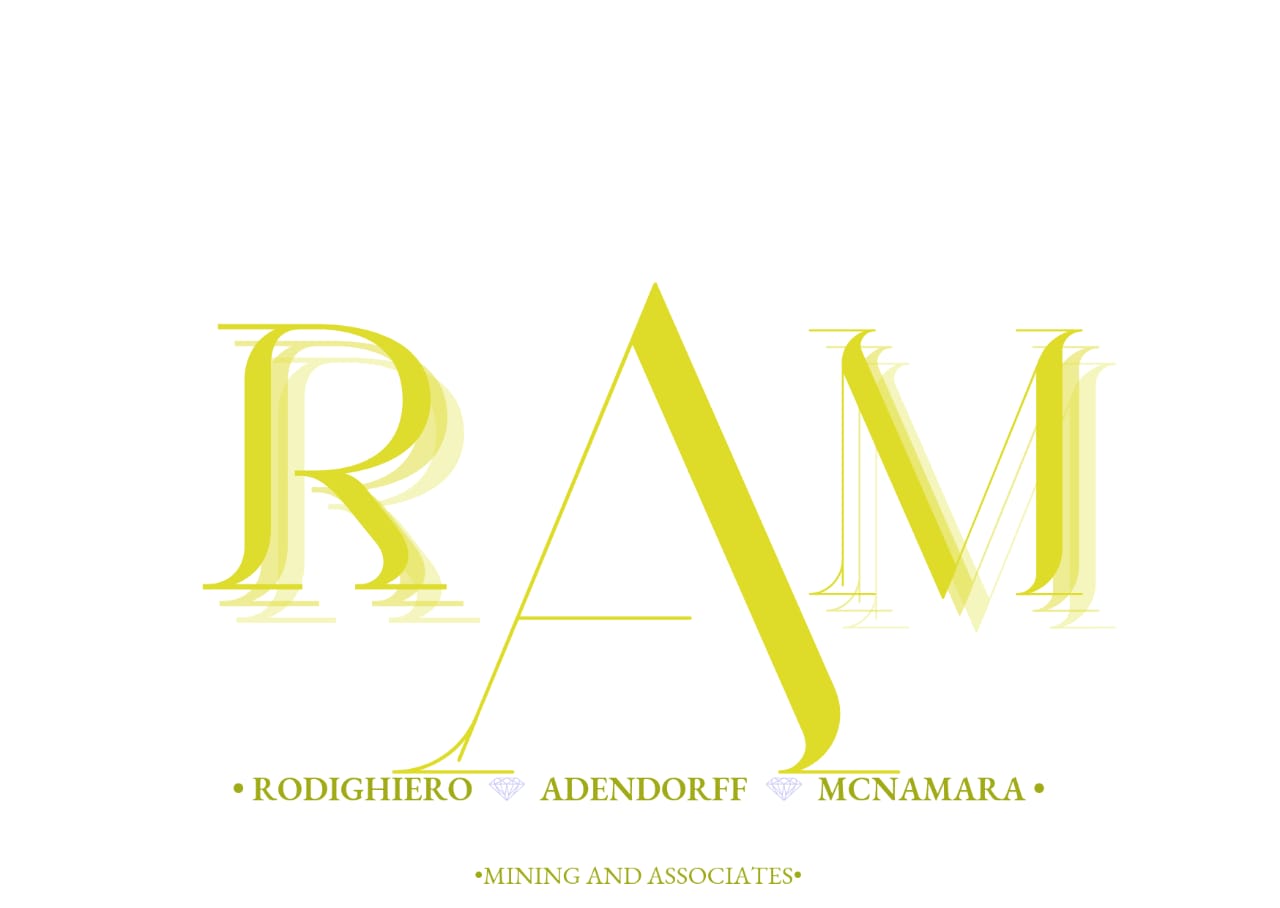




 Final.jpg)
.png)

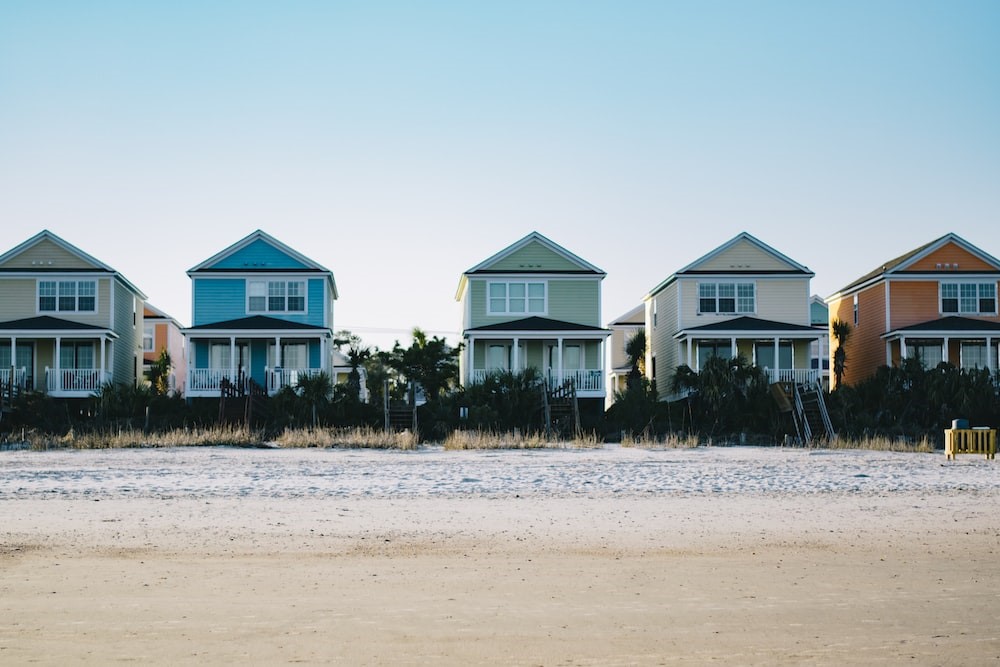
.png)

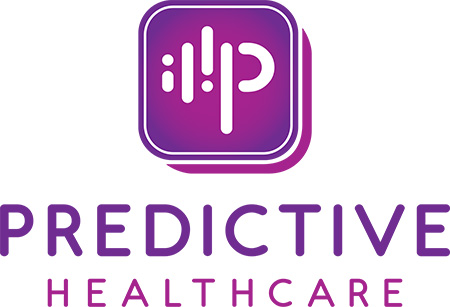


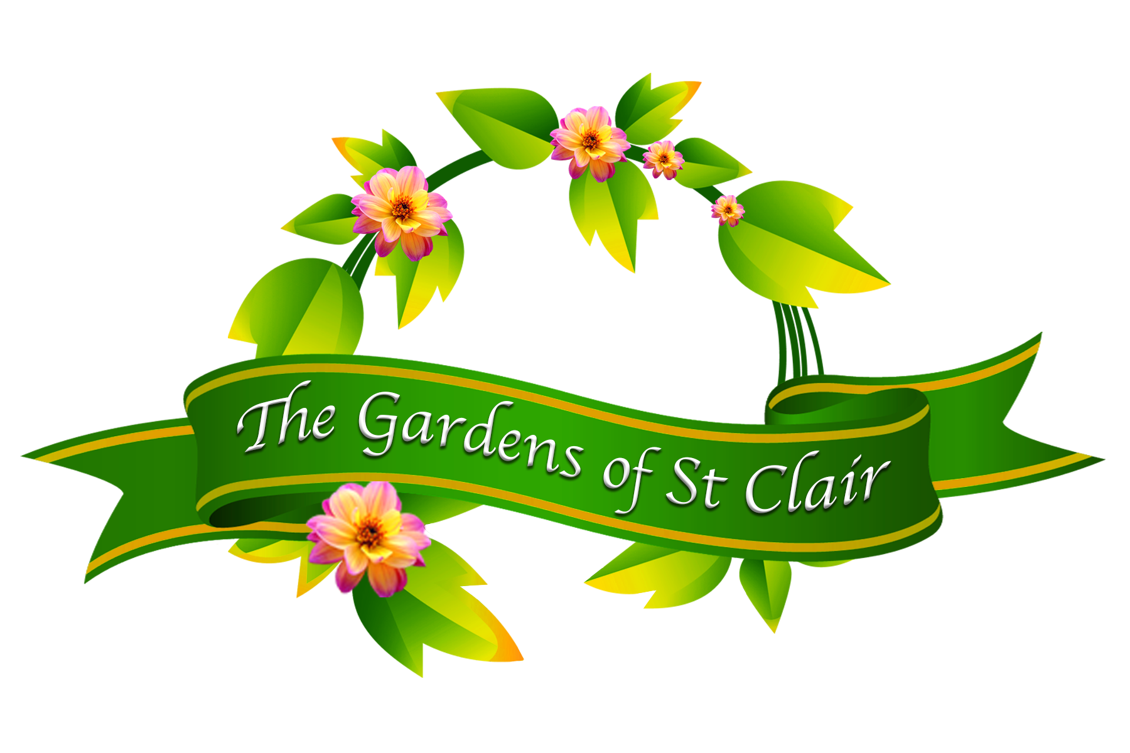


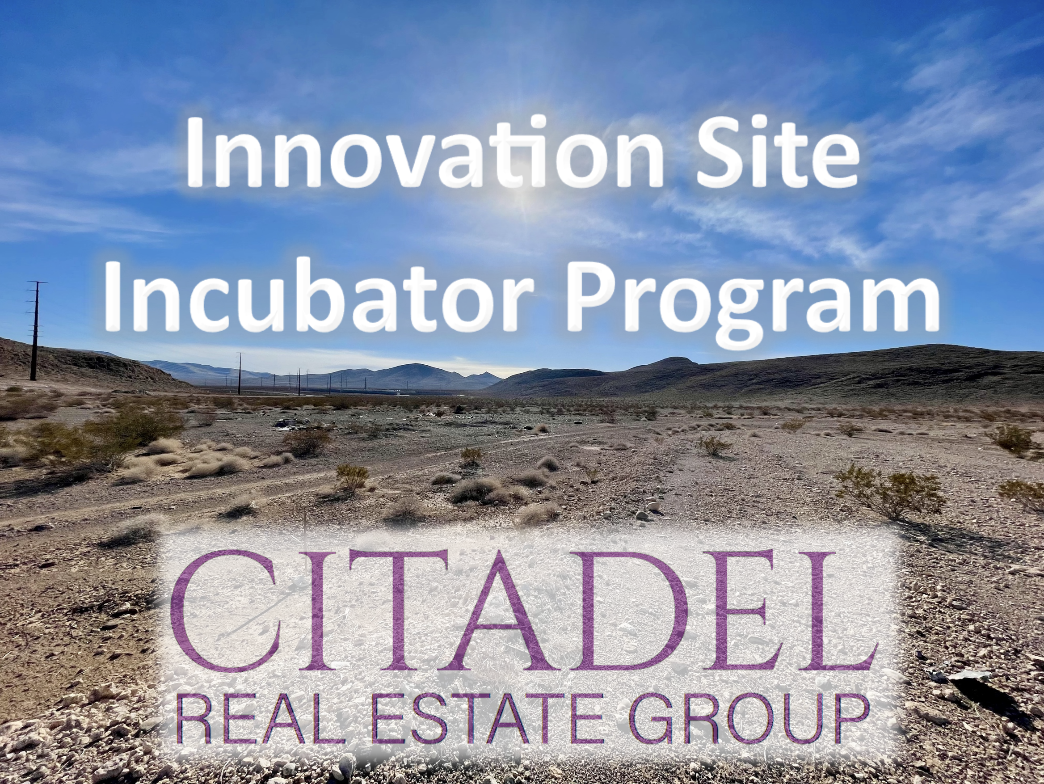



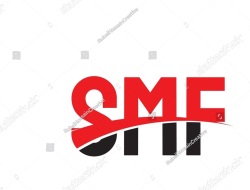

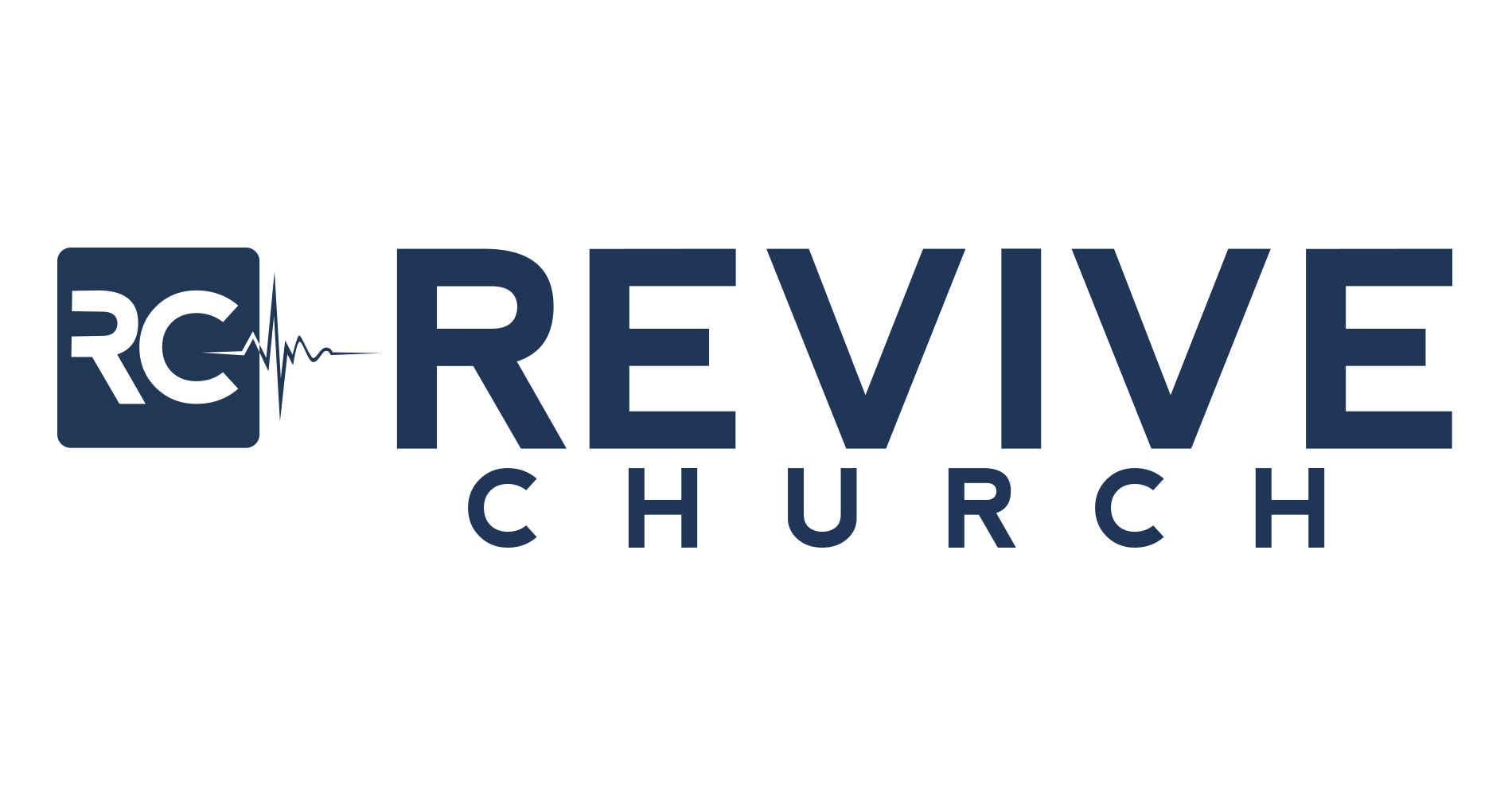
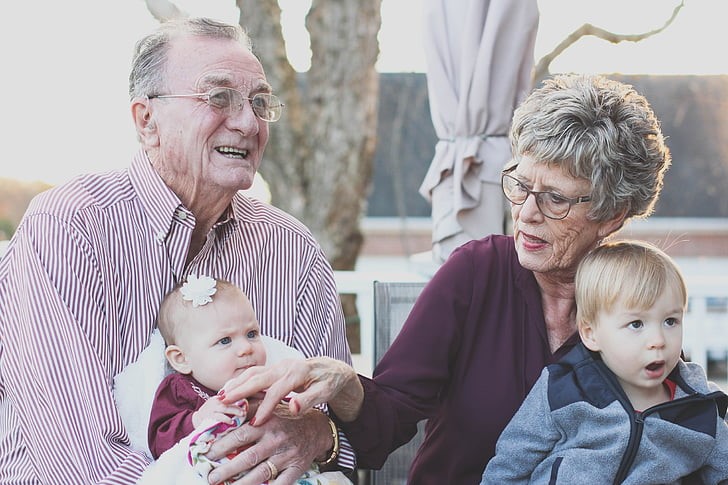

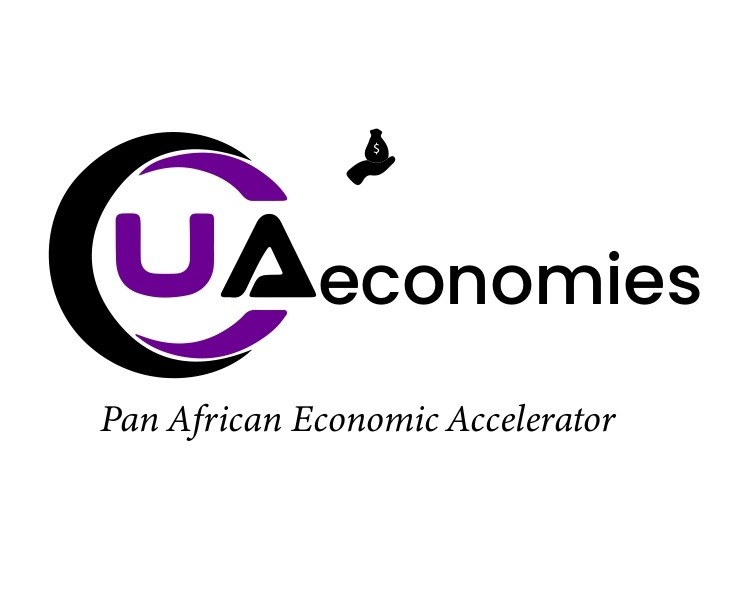
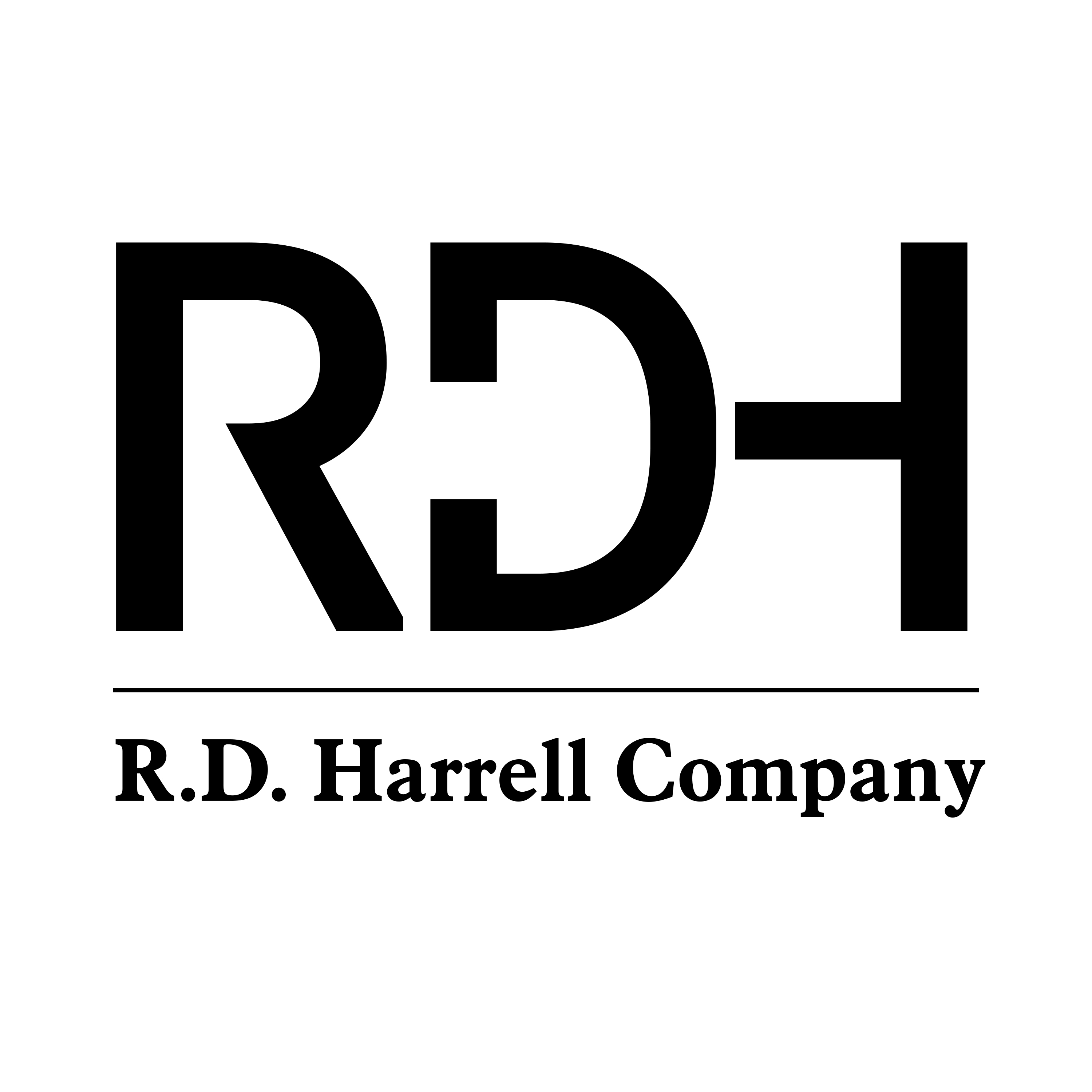

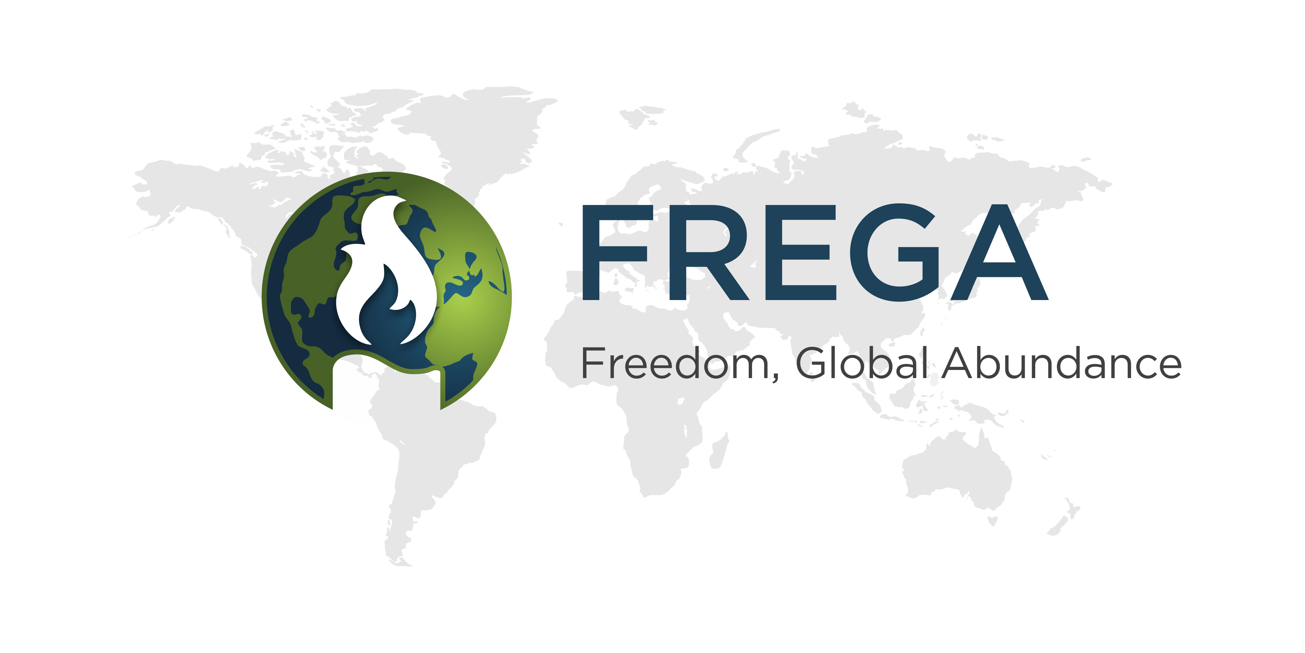
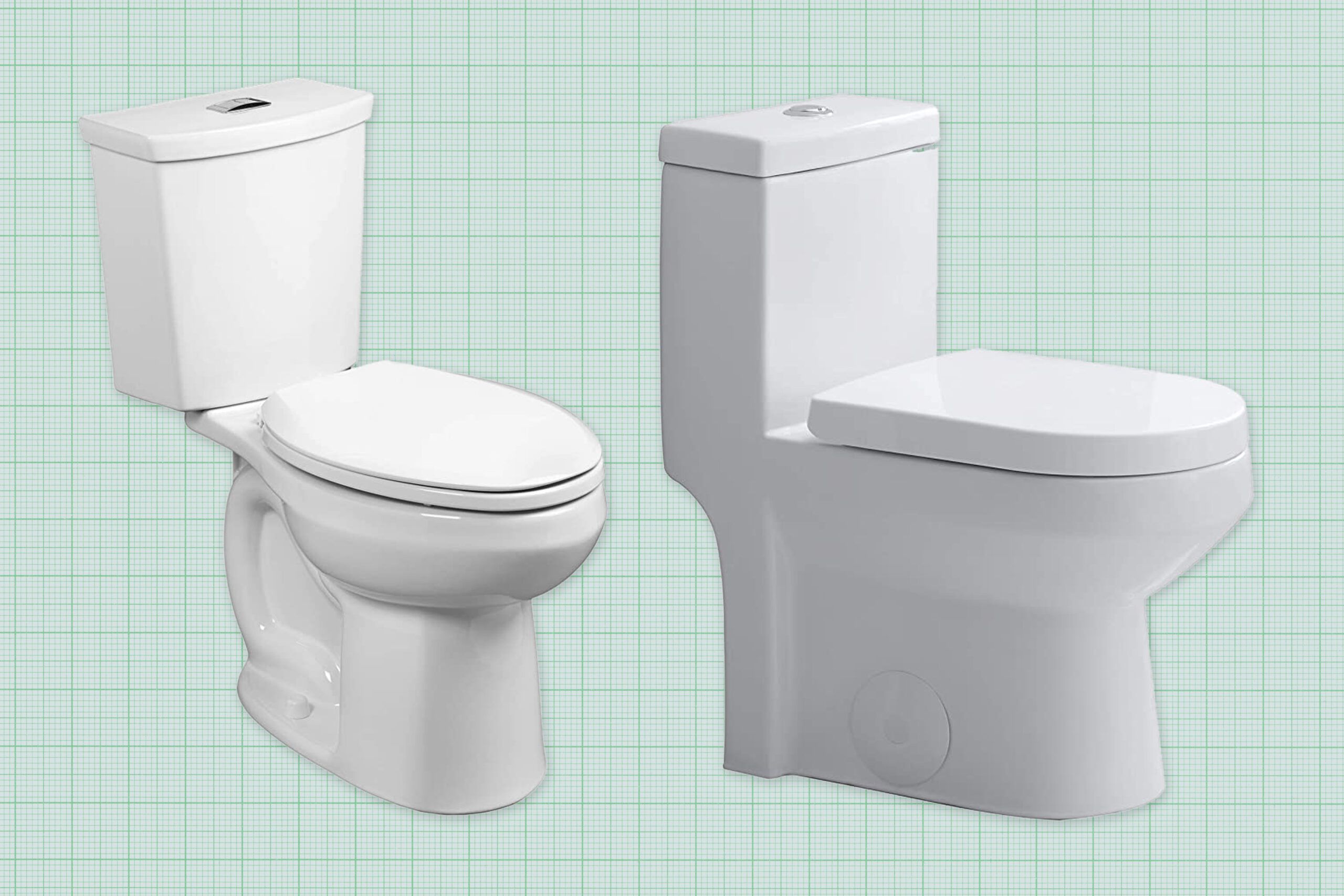

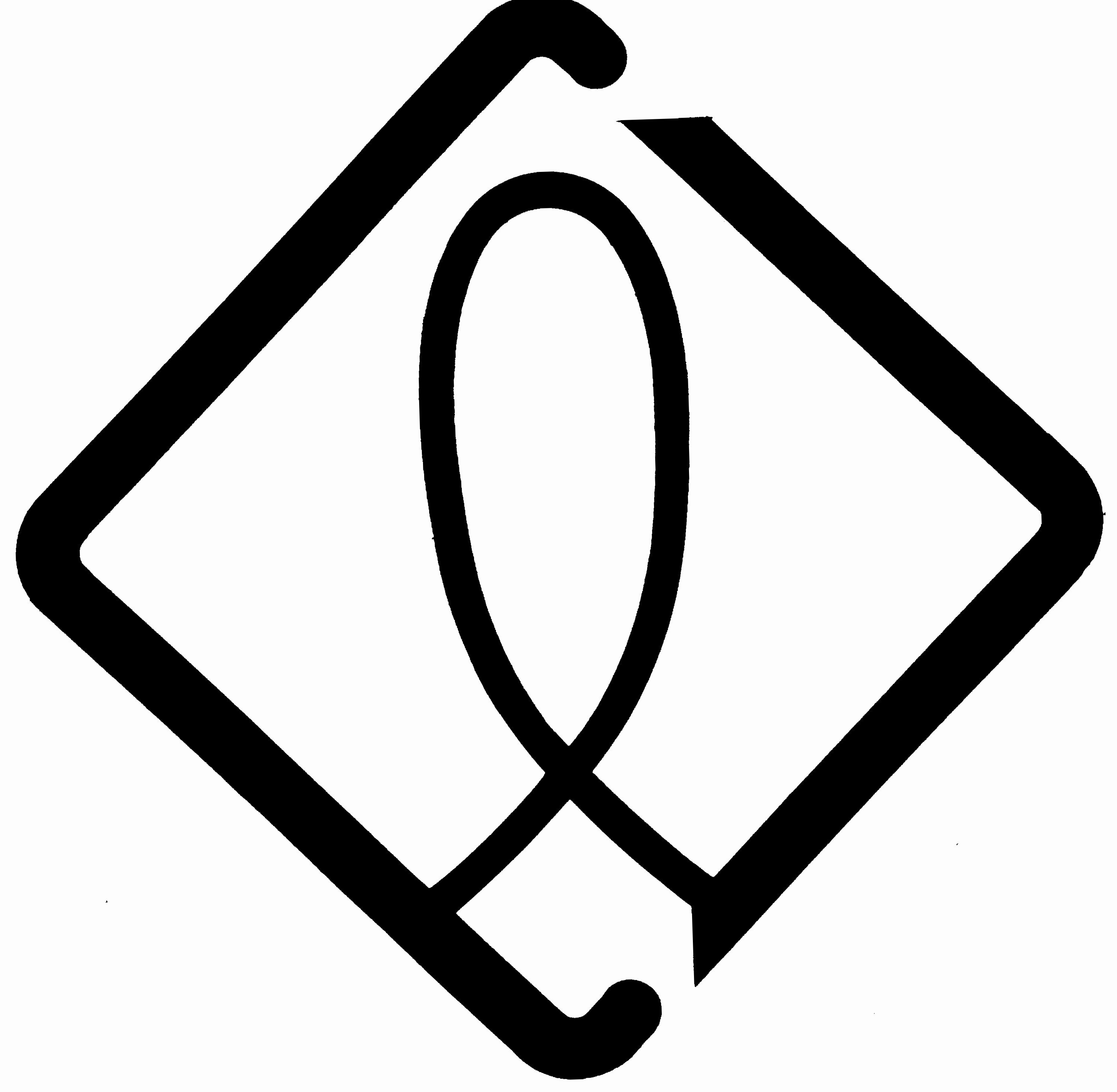





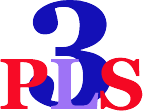

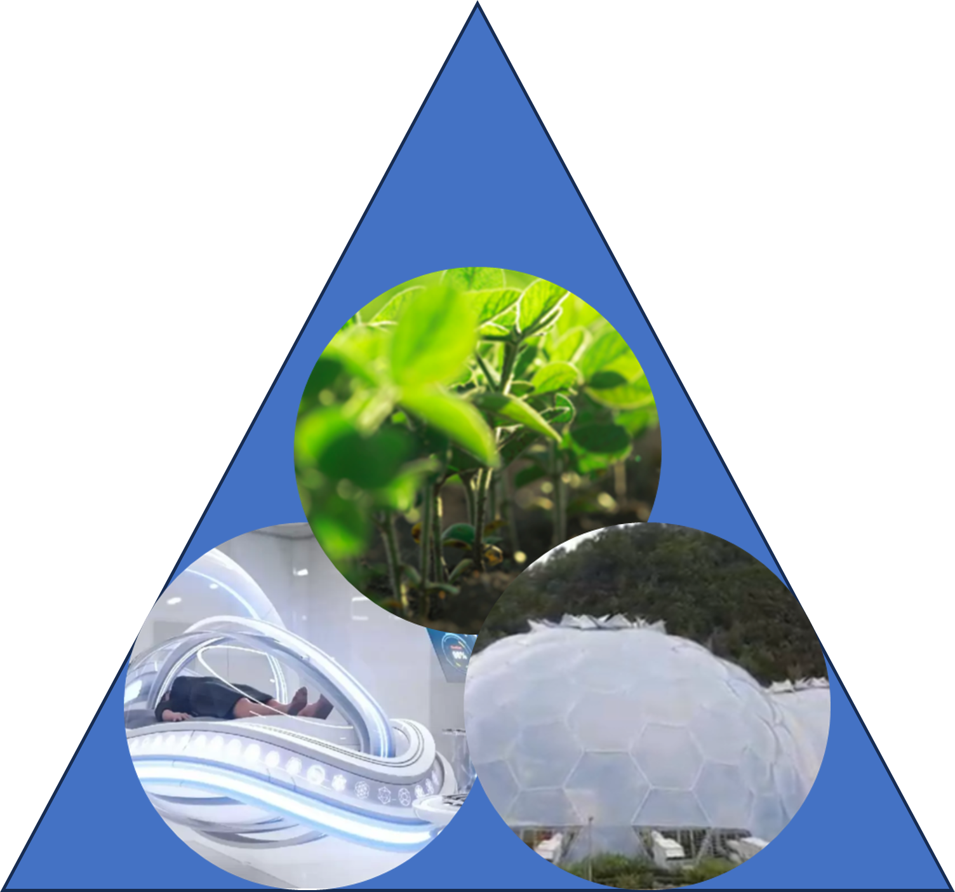



 (1).jpg)
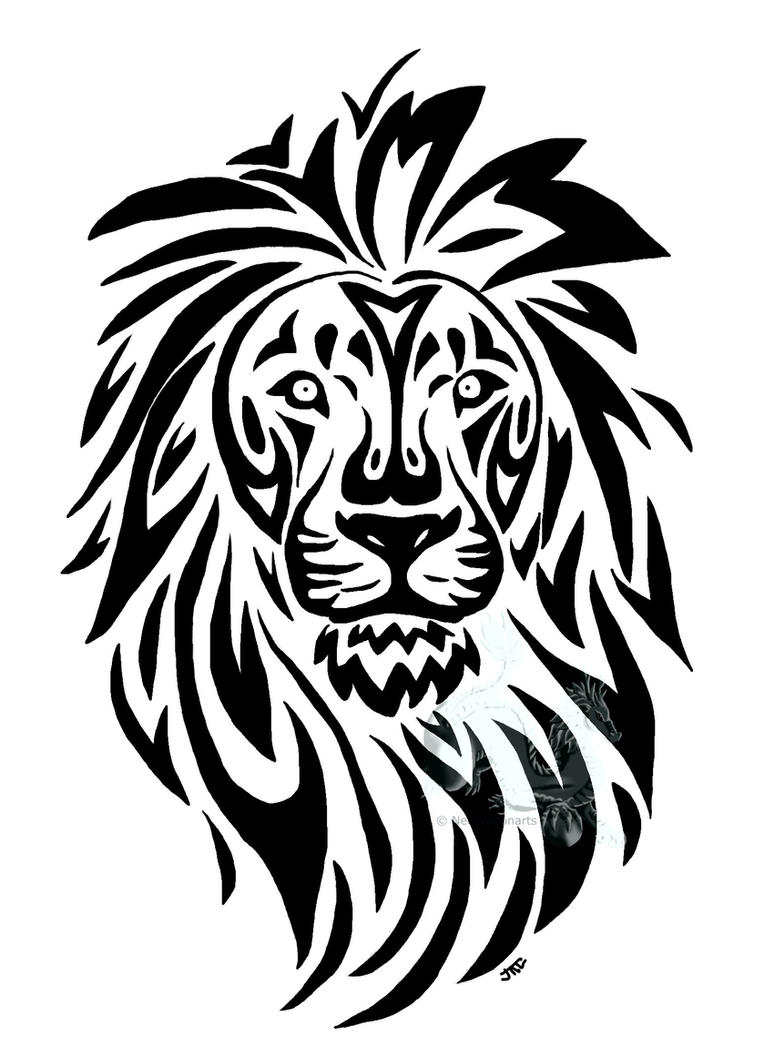
.png)




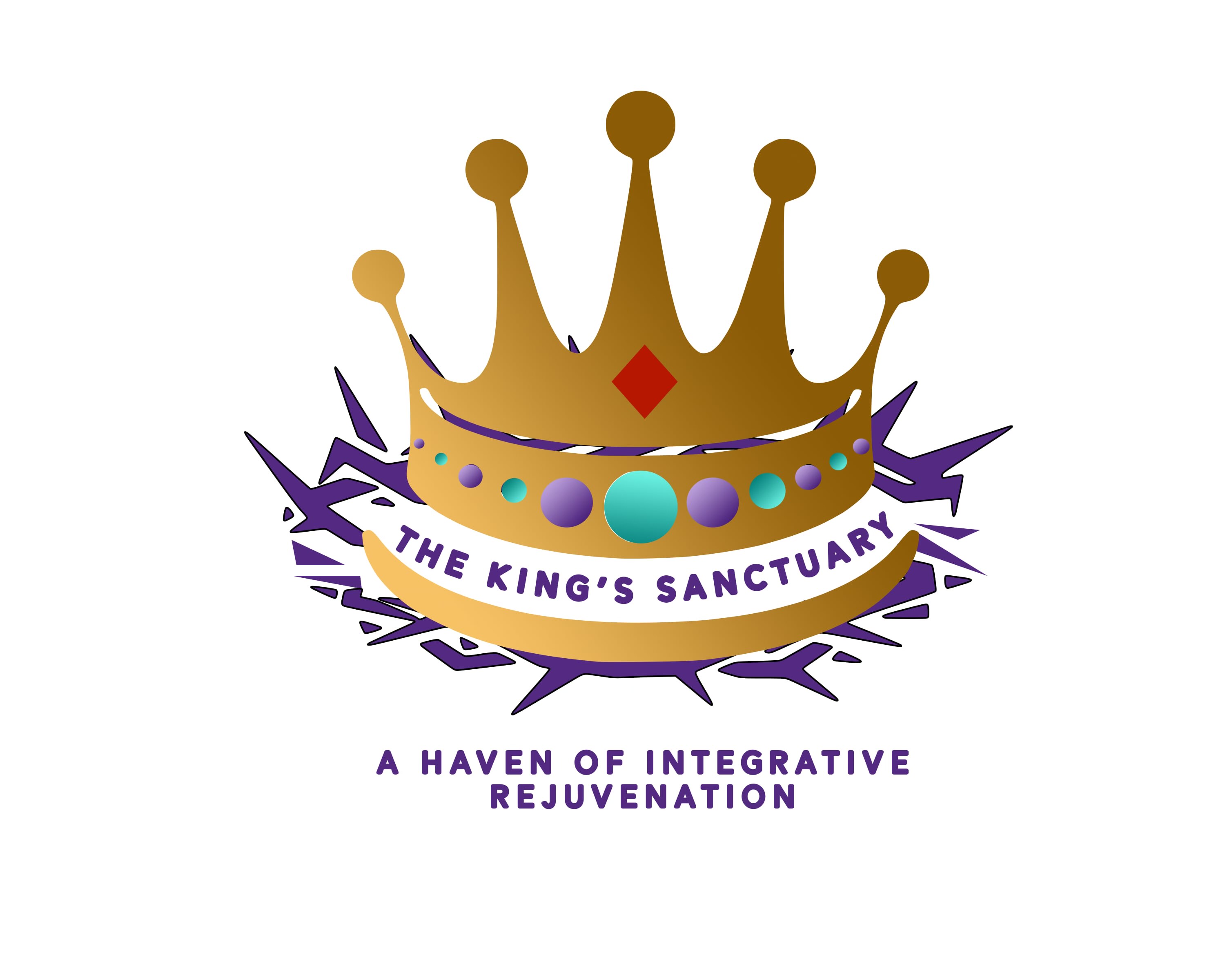
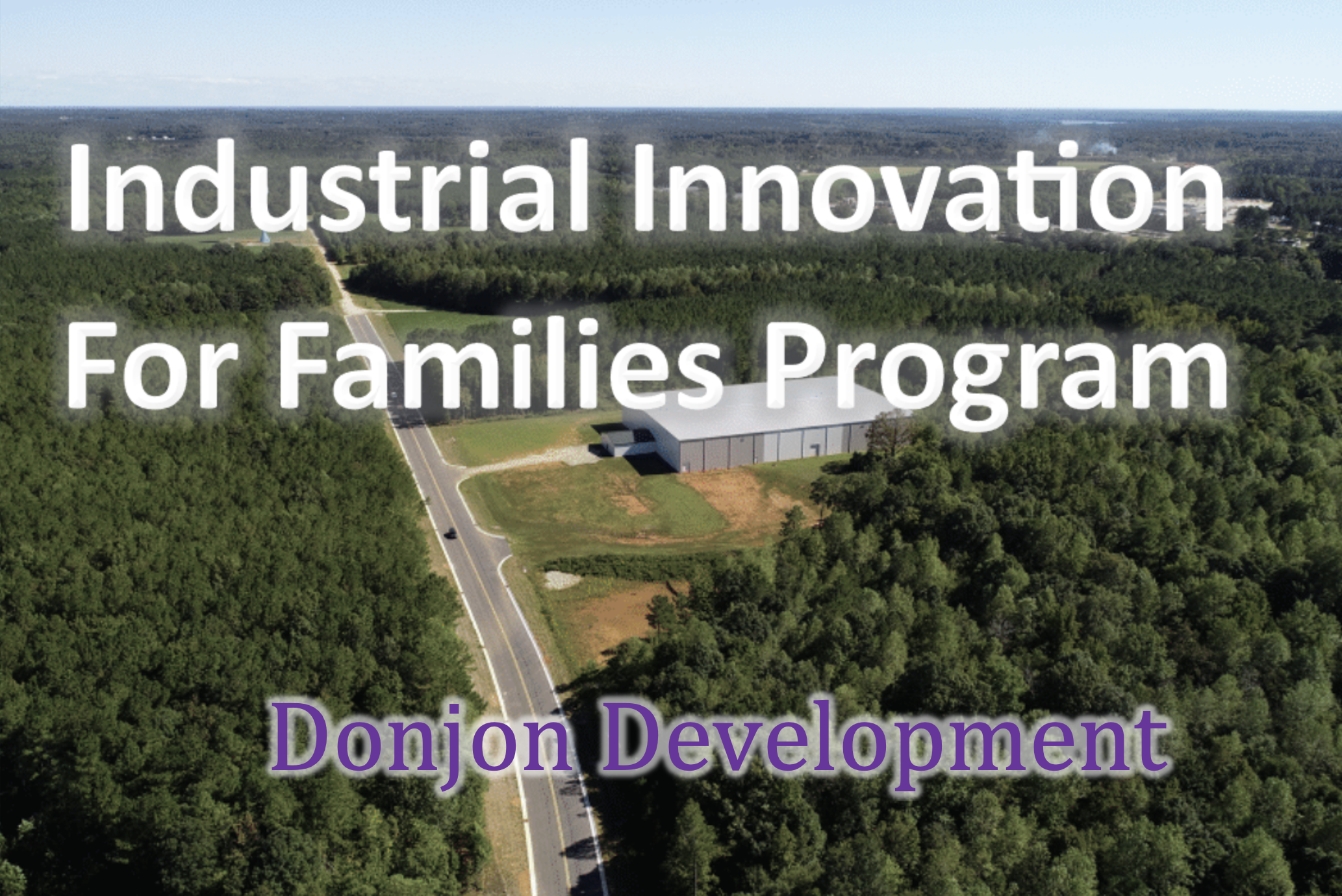
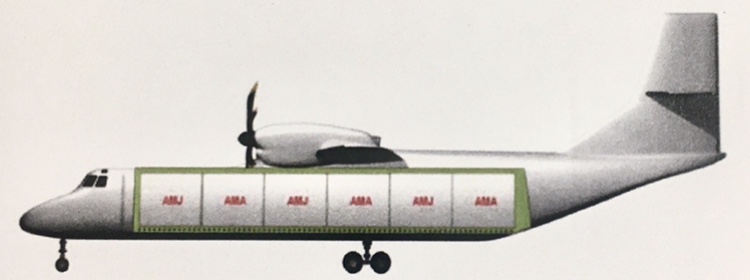


.jpg)




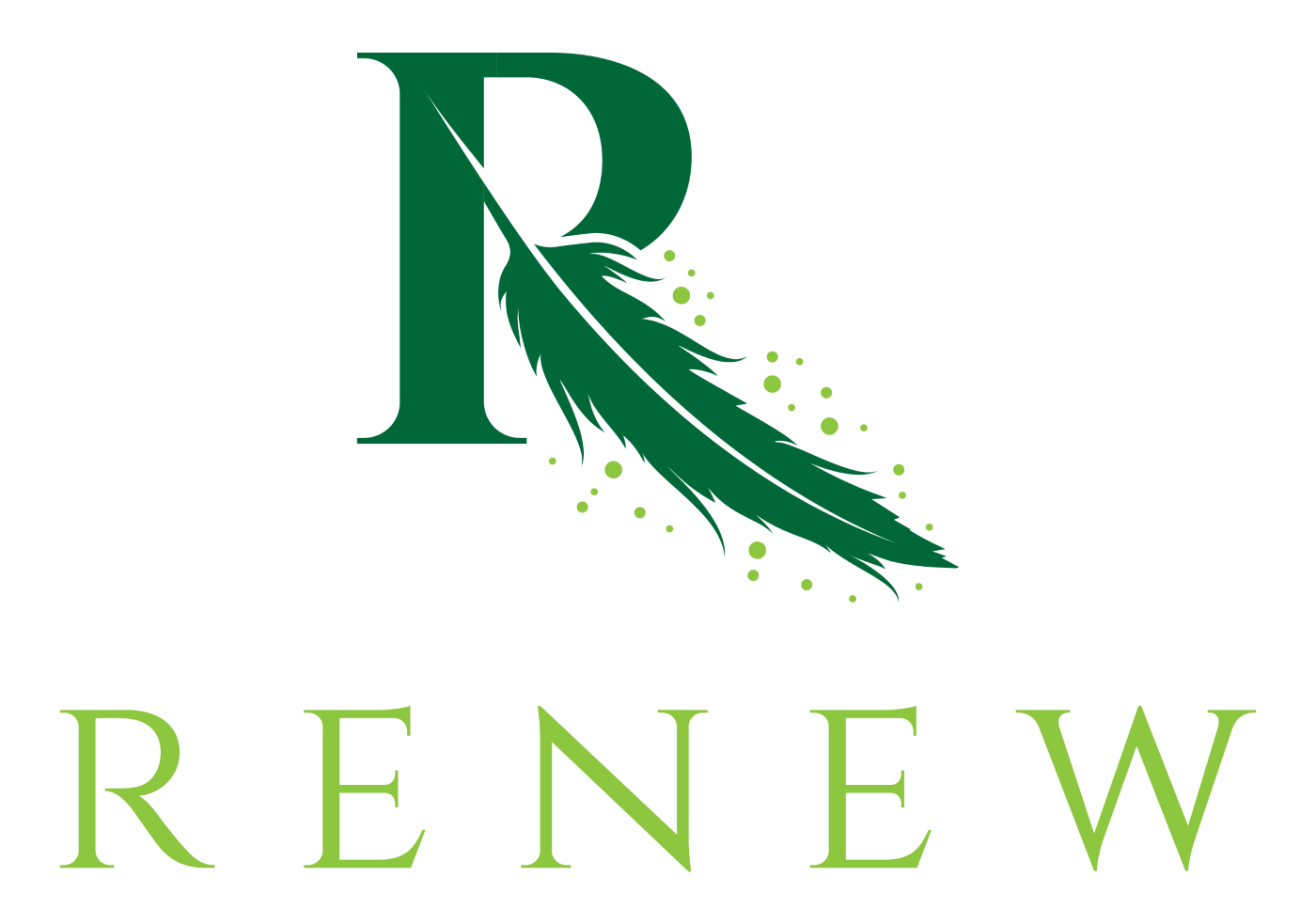







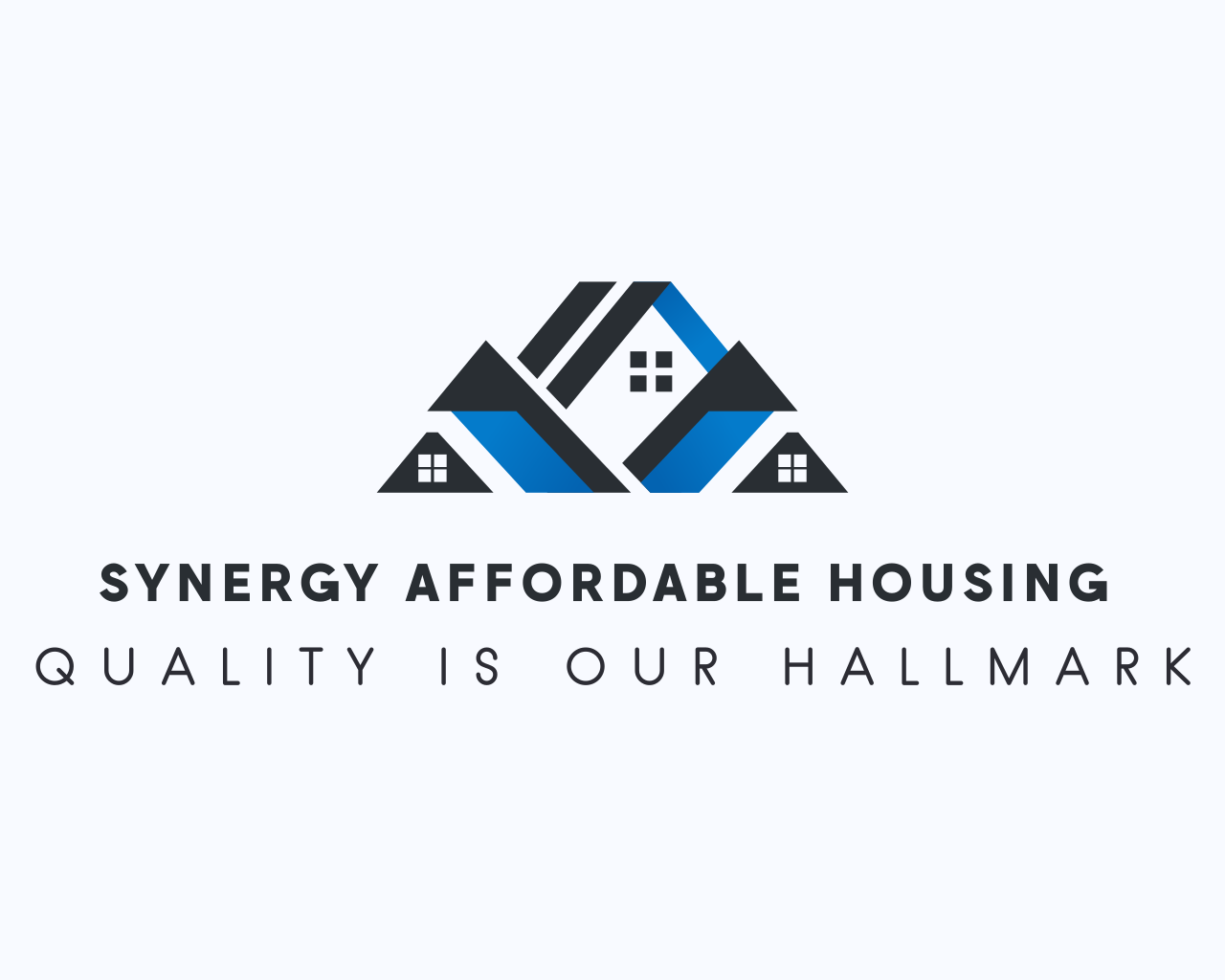
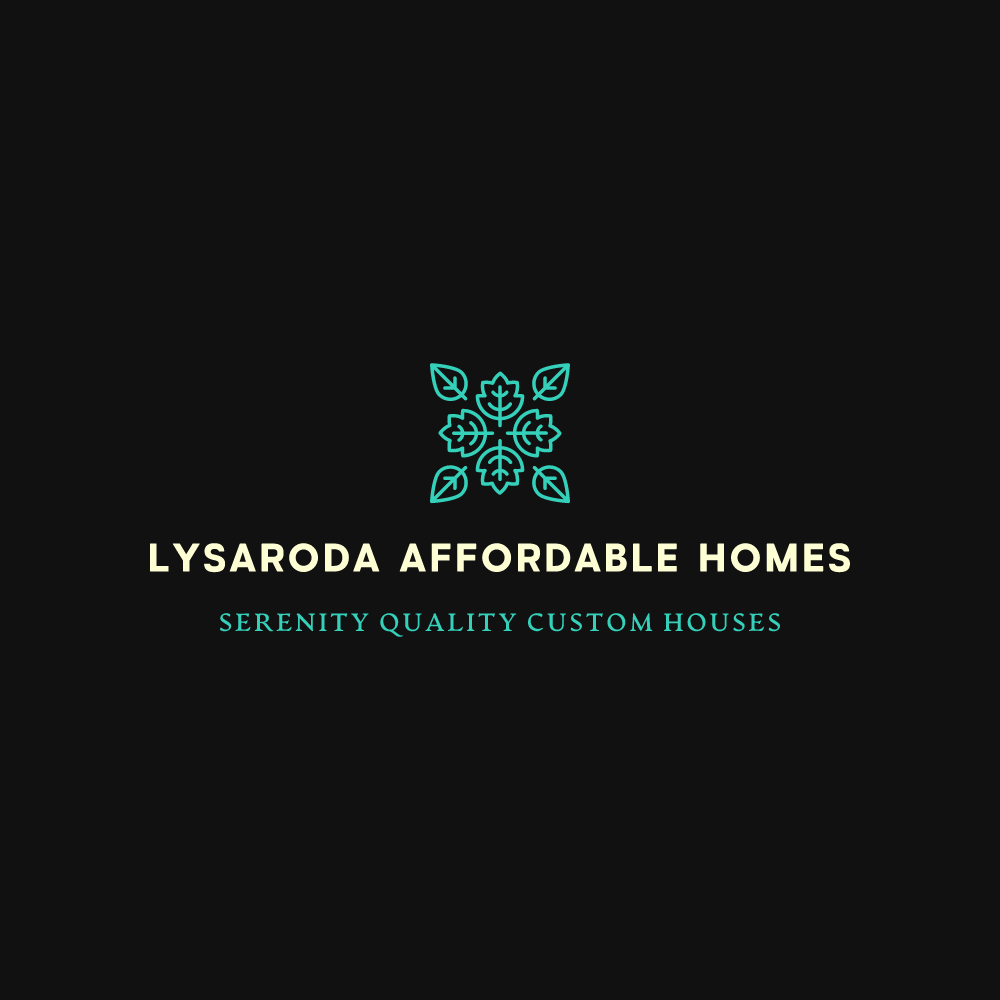

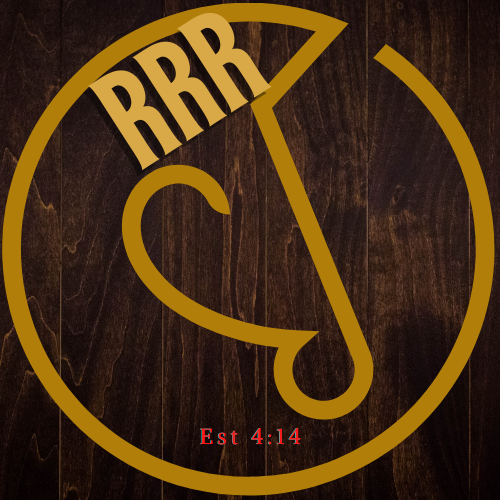
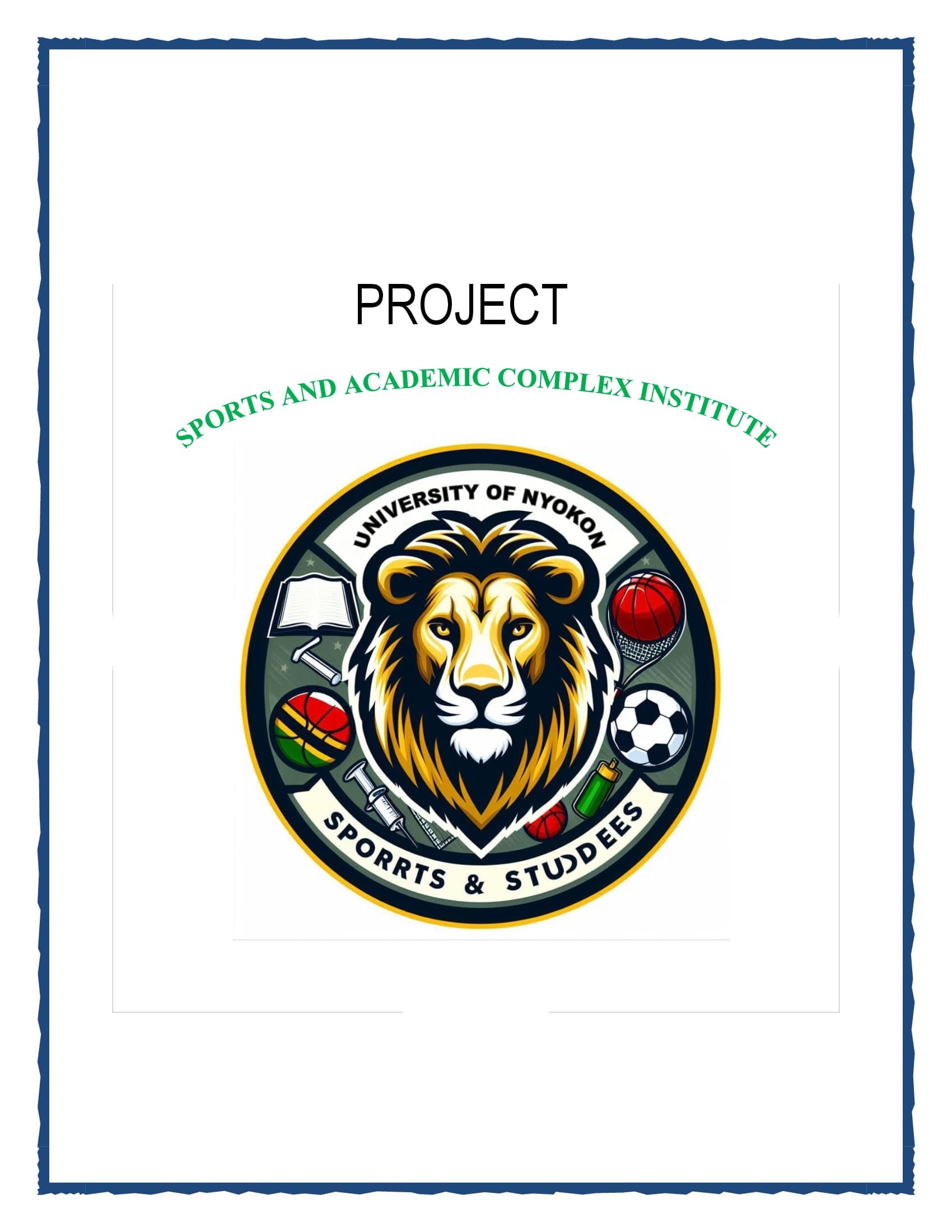
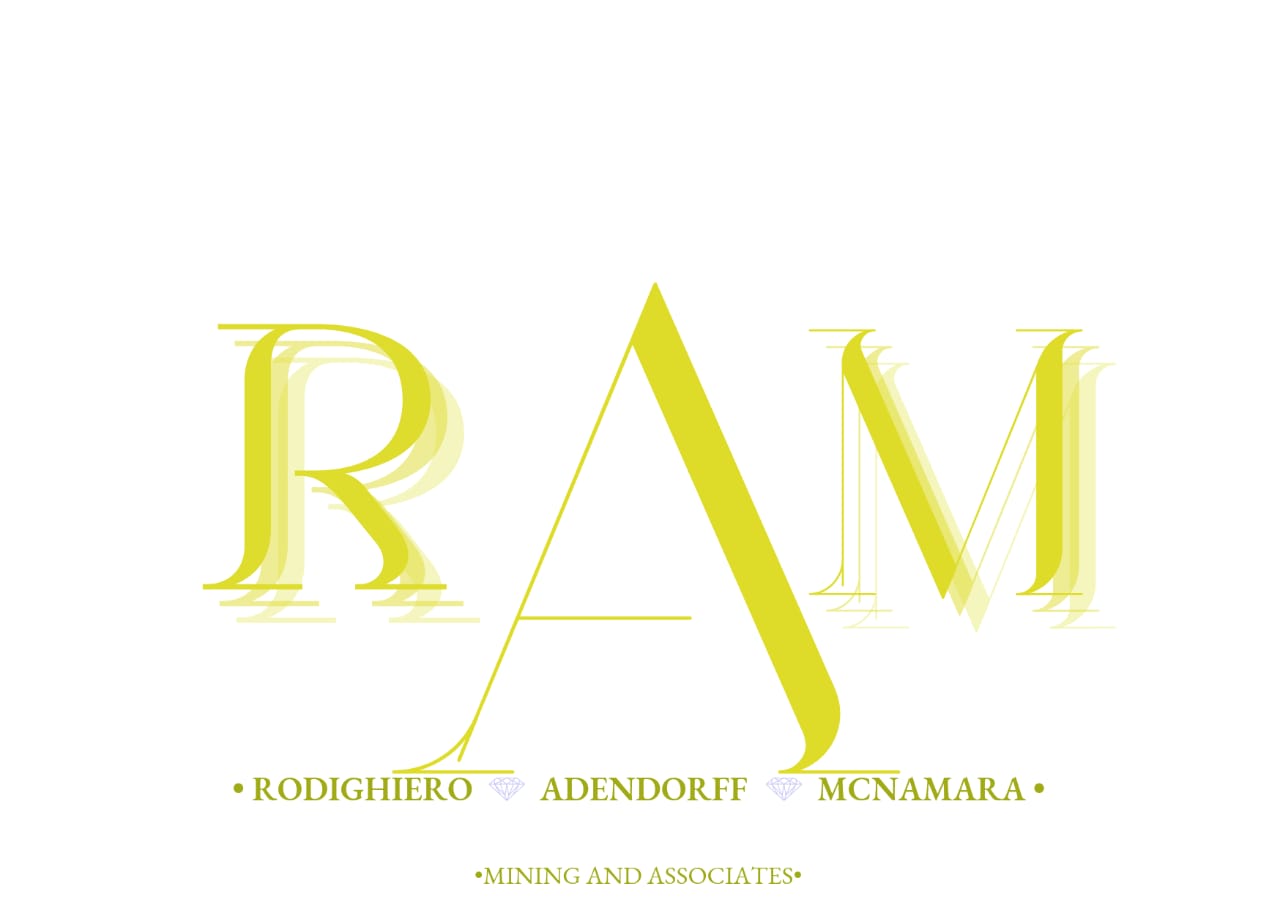
 Savado Park Symbol.jpg)

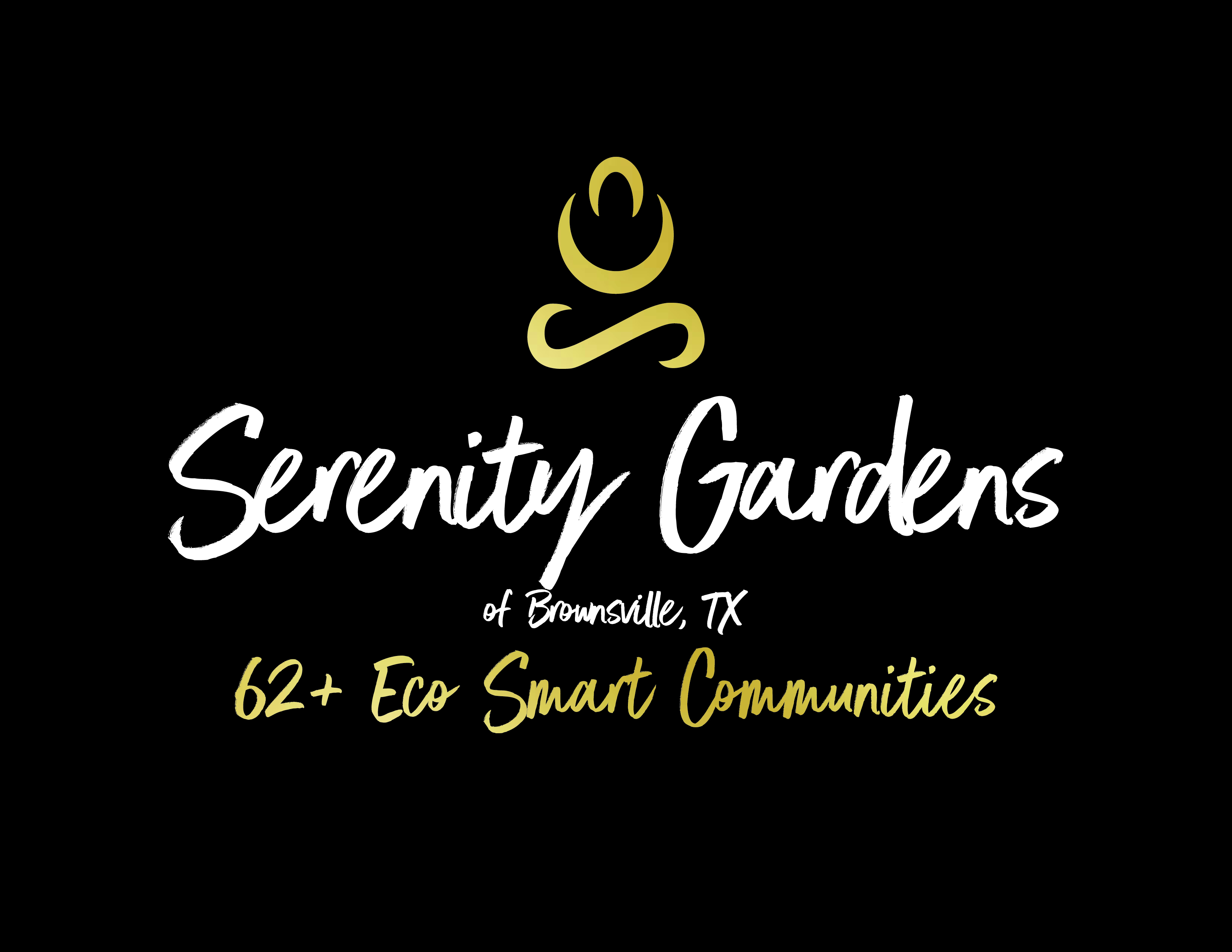

 (1) (1).png)
