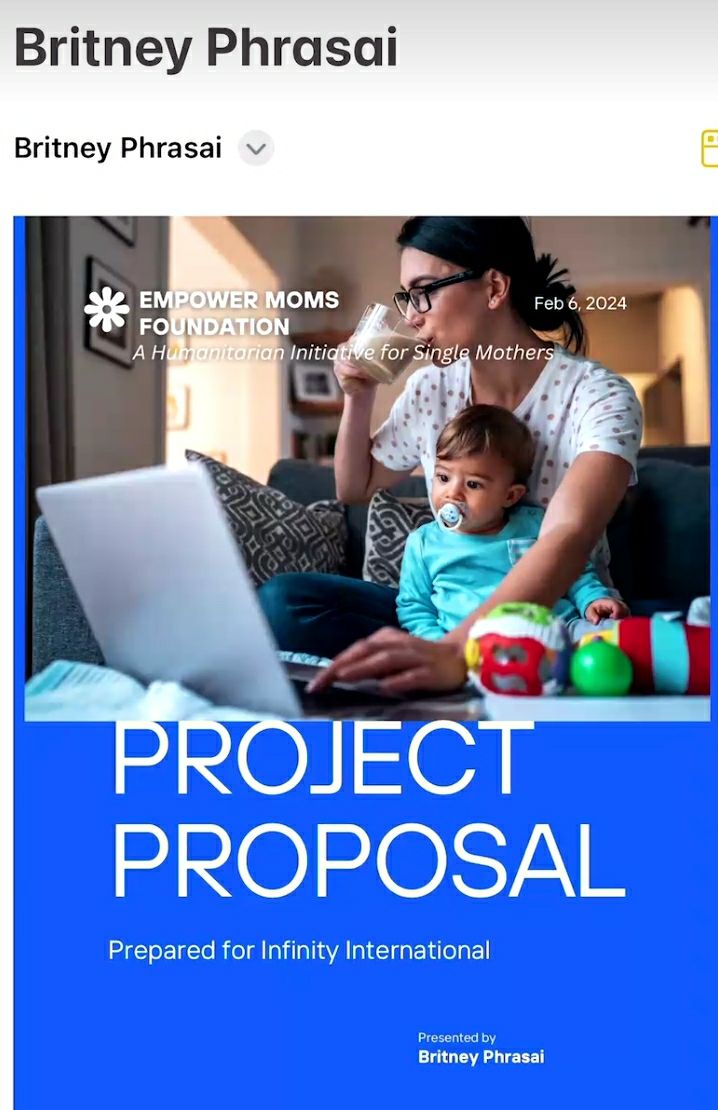Lifestyle Residencies LLC - A.R.C. Project - Year 1 of 6

Project Overview
Introduction to our Project The A.R.C. project is an Active Retirement Community Center which will consist of Two (2) Four (4) story buildings, each with Eighty-Eight (88) units for a total of One Hundred & Seventy-Six (176) apartments. Grand total of Two (2) buildings with a total footprint of Fifty-Six Thousand (56,000) Square Feet. The Apartments are available in Three (3) sizes: A.R.C. 900 – A.R.C. 1,200 – ARC 1,500 The Center will also house a Two (2) Story Forty-Two Thousand (42,000) Square Foot Community Center, with a footprint of Twenty-One Thousand (21,000) Square Feet, which will house the following amenities: General Offices Games Room: Board Games – Card Games – Pool – Shuffleboard – Darts – Arts & Crafts Theatre Room with Stage for Live Entertainment Venues A.R.C. Café & Bar - Convenience Center – For daily necessities Medical Facility: On-site Medical Professionals Fitness Center – SPA - Beauty Salon Concierge Service – Security - Valet Service: Including Covered Parking - Shuttle Service Laundry Facility Putting Green – Bowling Green – Various Lawn Games Pet Friendly Facility with Dog Walk Park Team Live-In One Bed and 2 Bed Apartments Use of Land Size of Property: 8 Acres = 360,000 sq. ft. ( Approximately ) Building 1 – Resident Building - Footprint: 28,000 sq. ft. Building 2 – Resident Bldg. – Footprint: 28,000 sq. ft. Building 3 – Community Center - Footprint: 21,000 sq. ft. Building 4 – Haven’s Nest - Footprint: 28,000 sq. ft. ( Offsite Bldg. to House 100 Needy Individuals, Couples or Families) Building 5 – Office Building - Footprint: 21,000 sq. ft. ( Initial Center Only – Offsite Bldg.) Common Area - Non-Use – Surrounding Buildings – 15,000 sq. ft. Parking Land Use: 15,000 sq. ft. – Suitable for 400 Vehicles Swimming Pool Area – 10,000 sq. ft. Garages – Available for Rent: 13,500 sq. ft. – 60 Units Putting Green Area: 6,000 sq. ft. Mini Putt Park: 6,000 sq. ft. Bowling Green Area: 7,000 sq. ft. – 4 Lanes Dog Walk Park Area: 7,000 sq. ft. Pleasant Lounging Green Area: 79,500 sq. ft. – Walking Trail – Tree Lined – Benches – Picnic Tables Roadways & Walkways: 75,000 sq. ft. Community Center Footprint: 200 ft. X 105 ft. - 2 Story – 42,000 Sq. Ft. Open Air Rooftop - Above Second Floor – 60 Private Storage Units - Special Occasions / Cocktails / Happy Hour etc. – 15,000 sq. ft. General Offices: 5,000 sq. ft. Five (5) 1 Bed Units @ 900 sq. ft. – 4,500 sq. ft. – Three (3) 2 Bed Units @ 1,200 sq. ft. – 3,600 sq. ft. Two (2) 2 Bed Units @ 1,500 sq. ft – 3,000 sq. ft. - Two (2) 3 Bed Units @ 2,500 sq. ft – 5,000 sq. ft. Convenience Center: 675 sq. ft. Theatre: 3,200 sq. ft. – 100 Seats – Home Theatre Style Reclining Seating – Stage for Live Entertainment Venues A.R.C. Café & Bar - Private Dining: 4,200 sq. ft. – 100 Seats – 3 Meals per day per resident – All Inclusive – No Liquor Medical Facility: 500 sq. ft. Game Room: 1,500 sq. ft. Beauty Salon & SPA: 450 sq. ft. Laundry: 1,000 sq. ft. – Maintenance: 300 sq. ft. Concierge: 400 sq. ft. - Valet: 300 sq. ft. - Security: 300 sq. ft. 4 Bathrooms: 2,000 sq. ft. – 2 Per Floor Storage: 2,500 sq. ft.
Executive Summary
Executive Summary The Company requires funding of $3,766,072,985 USD to adequately fund the development of 15 A.R.C. Centers which is more clearly defined in the Capital Requirements page of the Financial Business Plan Projections. The 15 A.R.C. Centers in will be located in Las Vegas, NV – Henderson, NV – St. George, UT, Scottsdale, AZ, Florida and Texas. The total capital development requirements are projected to be injected over a period of six (6) years. Upon full development of the project, Lifestyle Residencies LLC will generate approximately $271 Million in Annual Revenues and Annual Profits of $60 Million. Approximately $7,000,000 annually will be made available for BOMA (Humanitarian Projects) from all 15 A.R.C. Centers. In addition, each A.R.C. Center will build a Haven’s Nest Housing facility to house 100 Needy Individuals, Couples and or families. A total of approximately $1 Billion will be used for Haven’s Nest Housing. Please NOTE: 89% of the total funding is secured by REAL ESTATE. The funding requirements include forecasts, projections and other predictive statements that represent assumptions and expectations from current available information. These forecasts are based on industry trends and represent existing similar operations. The Management Team has formed an operating entity, namely, Lifestyle Residencies LLC. The Senior Management Team will be responsible for the day-to-day management and operations of each A.R.C. Center developed. Our project will create approximately 79,130 jobs calculated as follows: Direct Hire: 2,500 Indirect: 15,000 Construction Jobs: 61,630 Our communities will be marketed as: “Golden Oasis”. Each A.R.C. Center will be designed, managed, and operated with Social Distancing Guidelines considered and maintained with the utmost cleanliness protocols.
Funds Required
$ 447,976,622.00Draw schedule
First Draw: $ 74,662,772.00Second Draw: $ 74,662,770.00
Third Draw: $ 74,662,770.00
Fourth Draw: $ 74,662,770.00
Fifth Draw: $ 74,662,770.00
Sixth Draw: $ 74,662,770.00


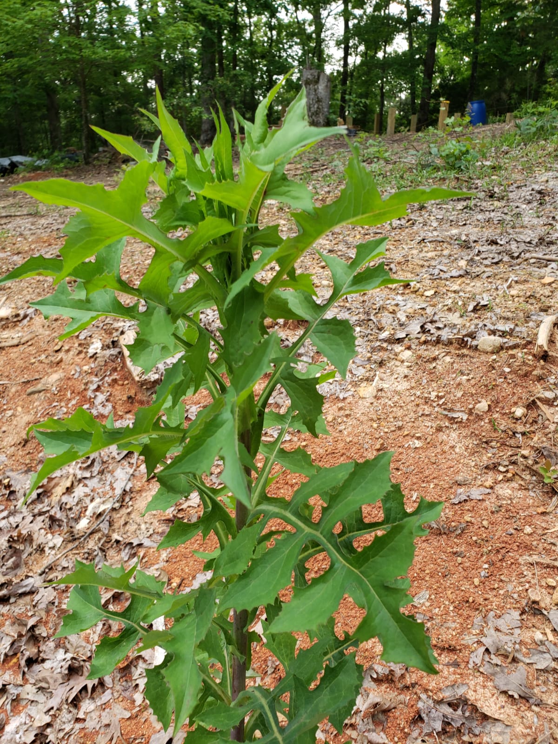
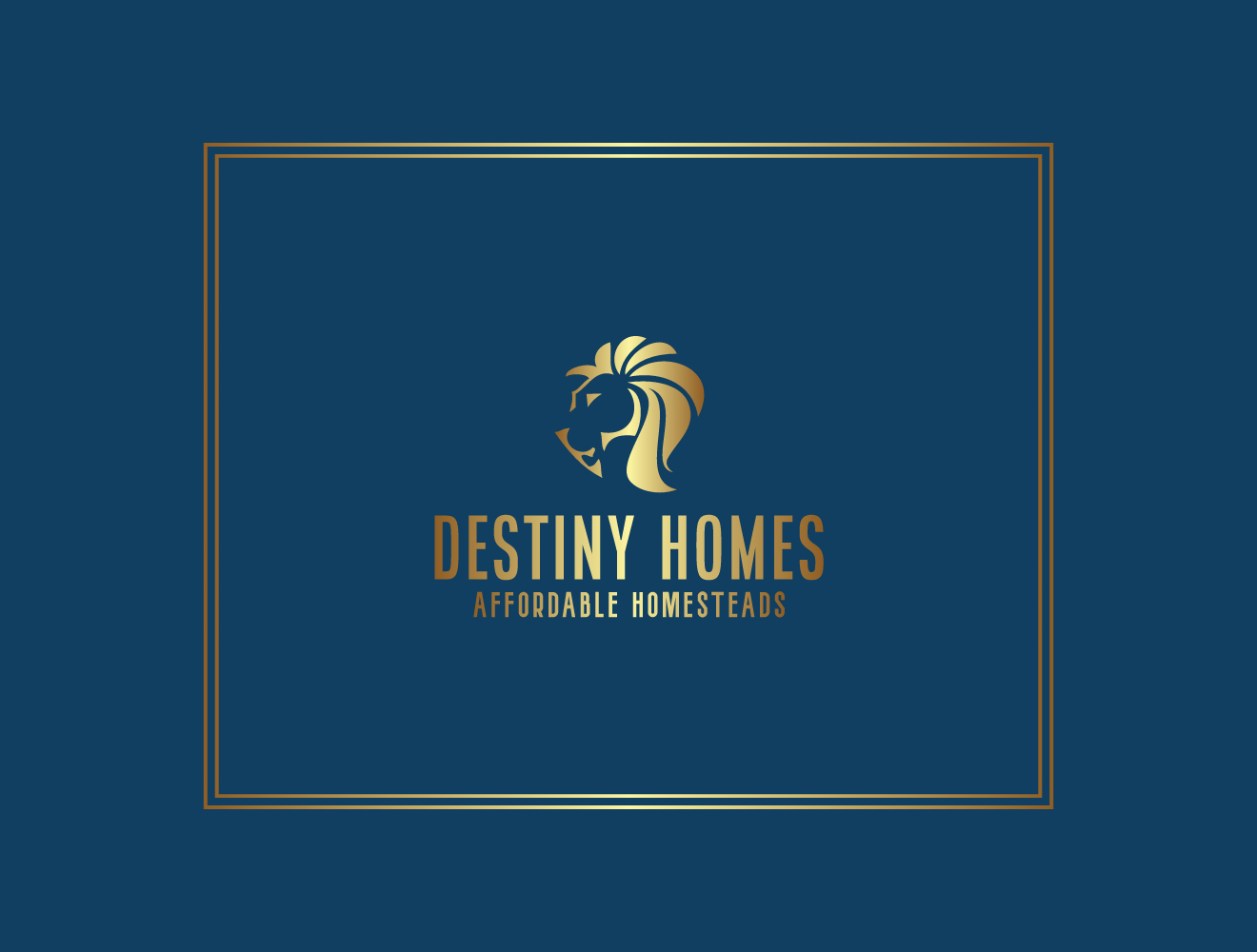
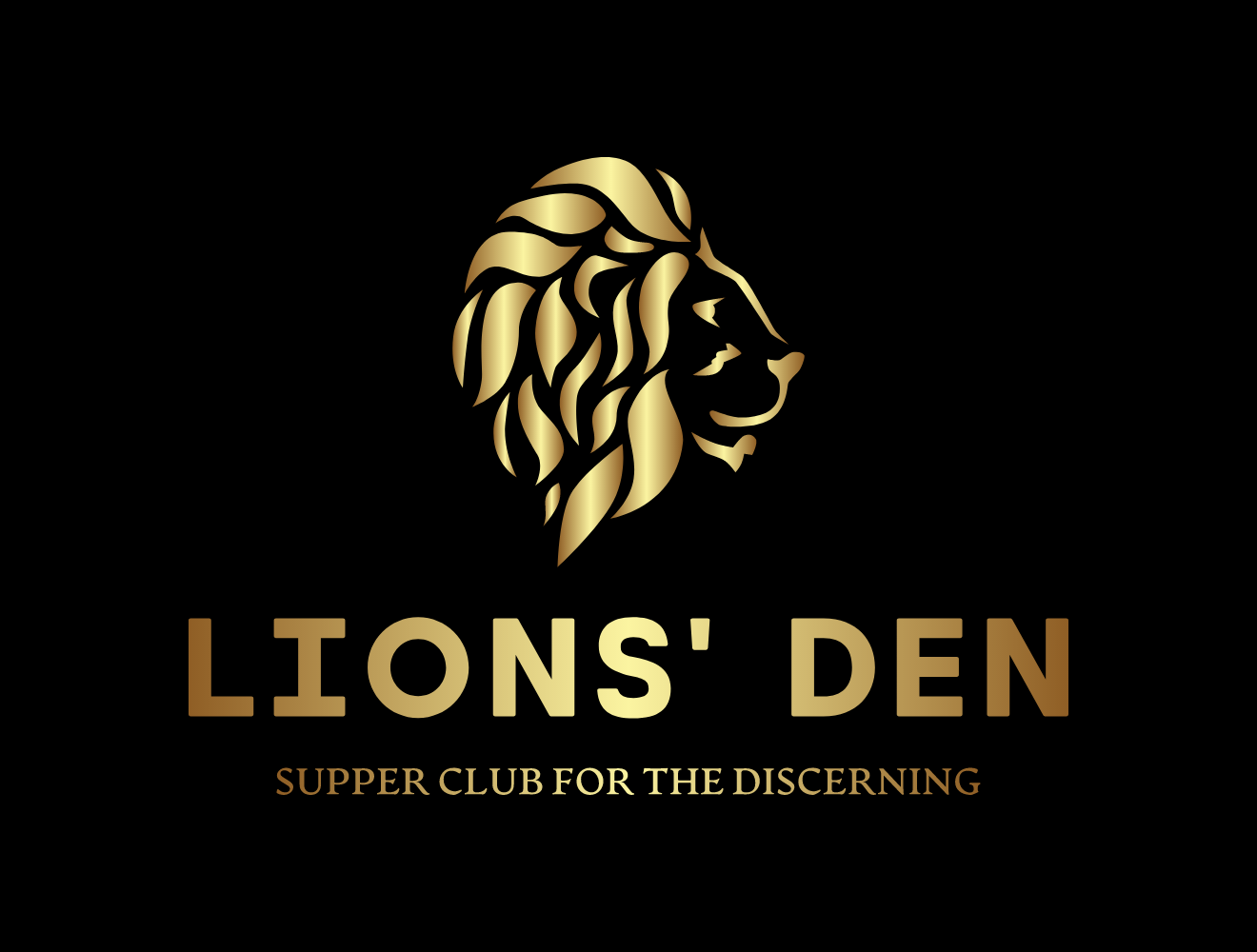
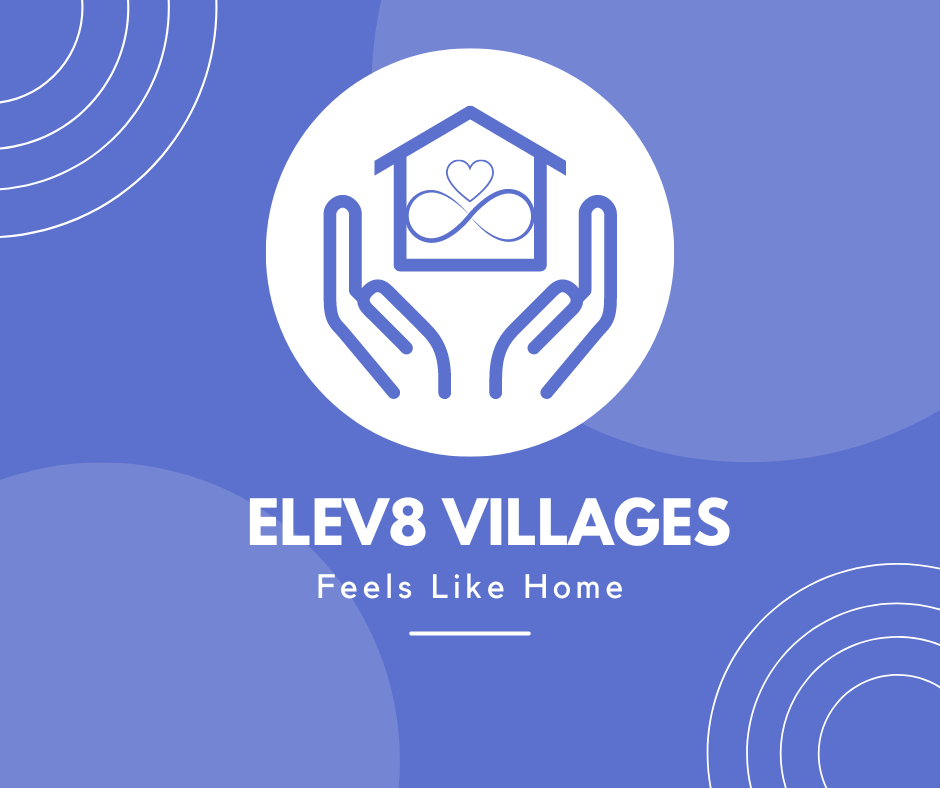
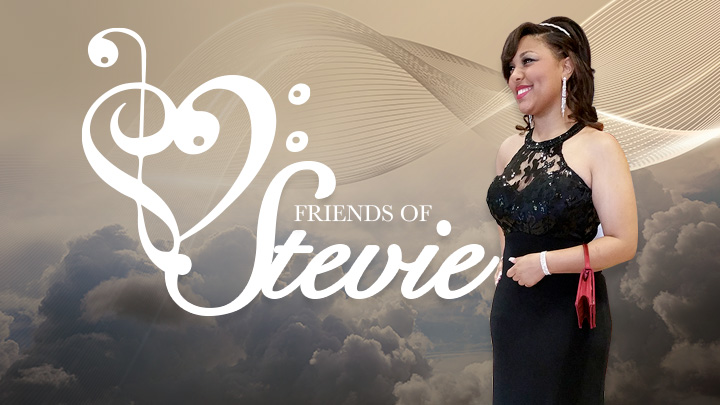
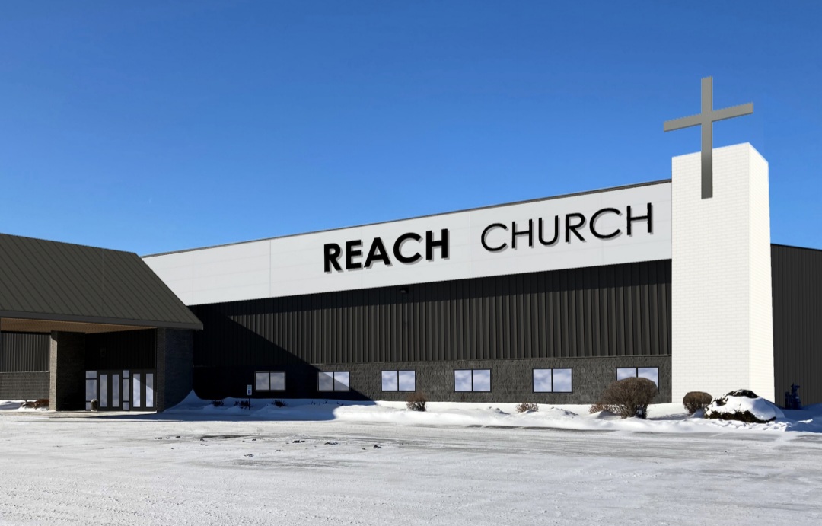

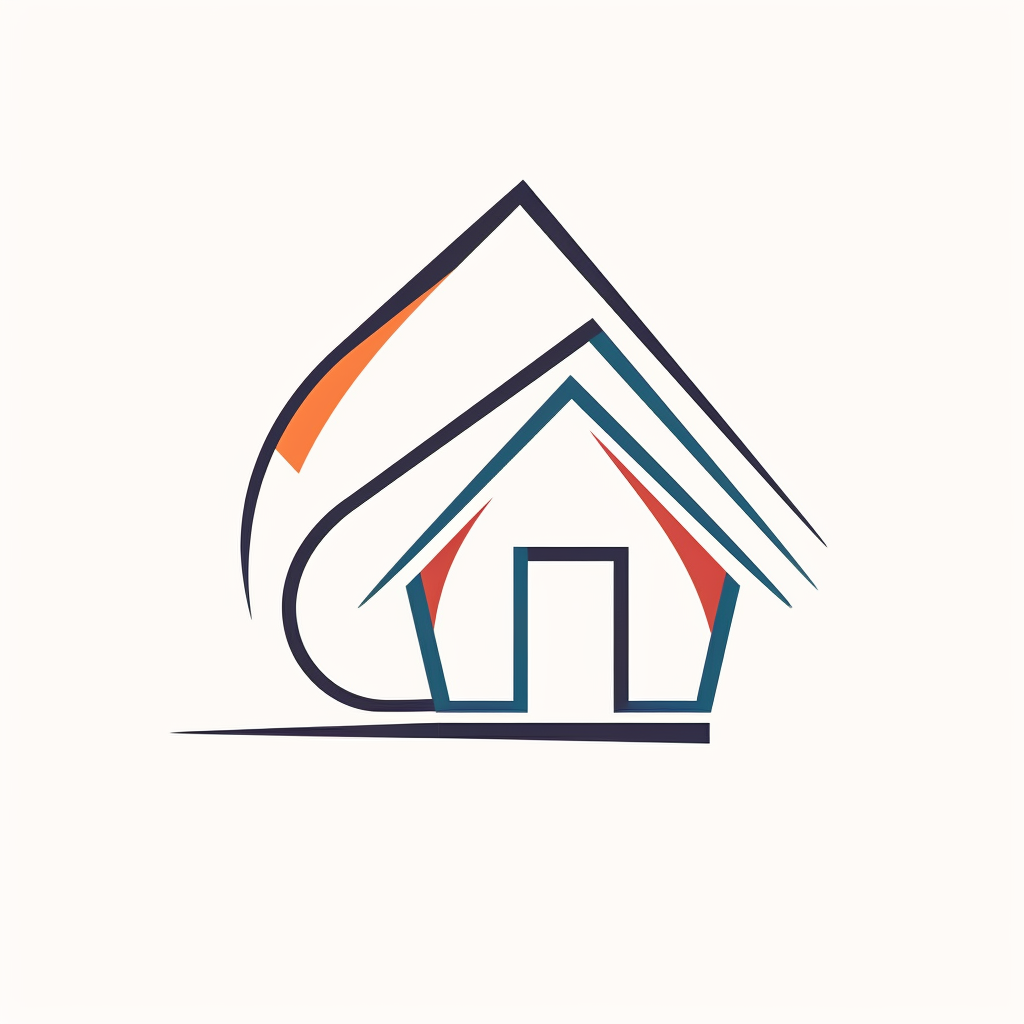


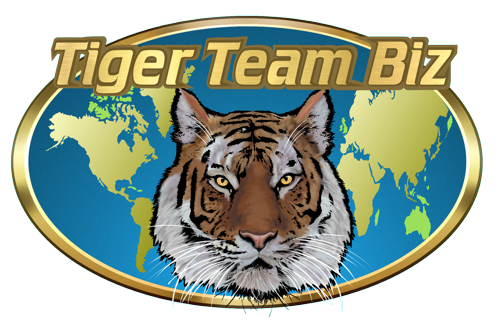

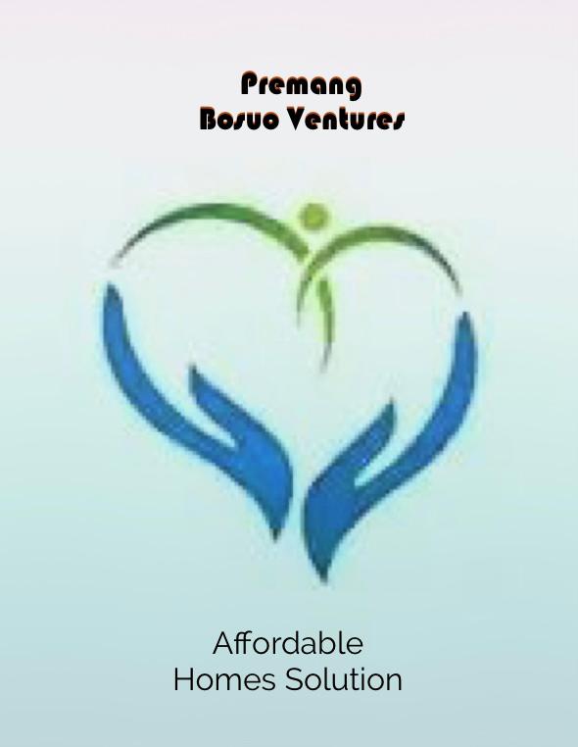
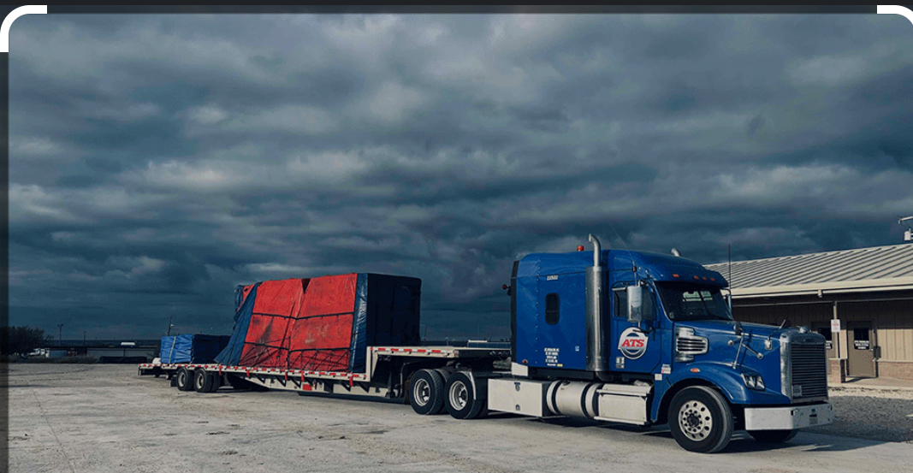

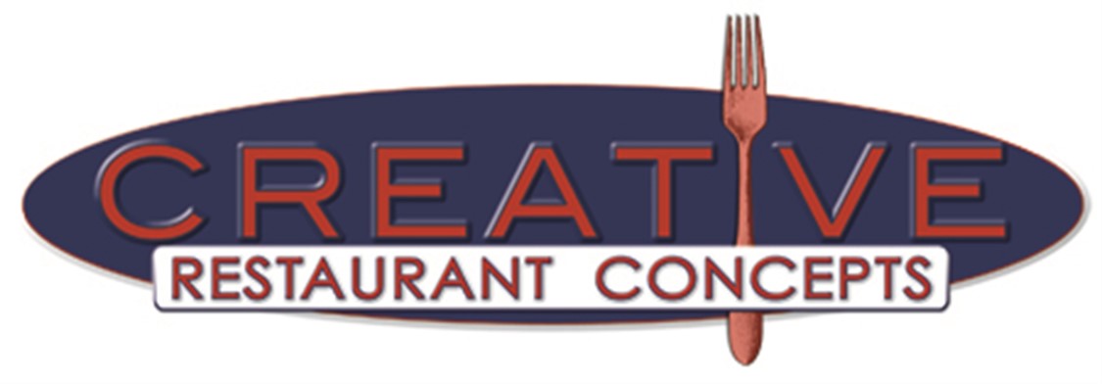
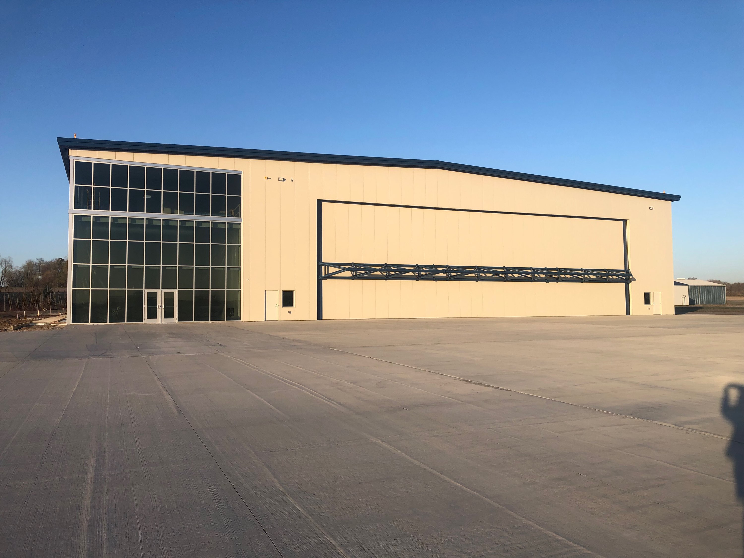
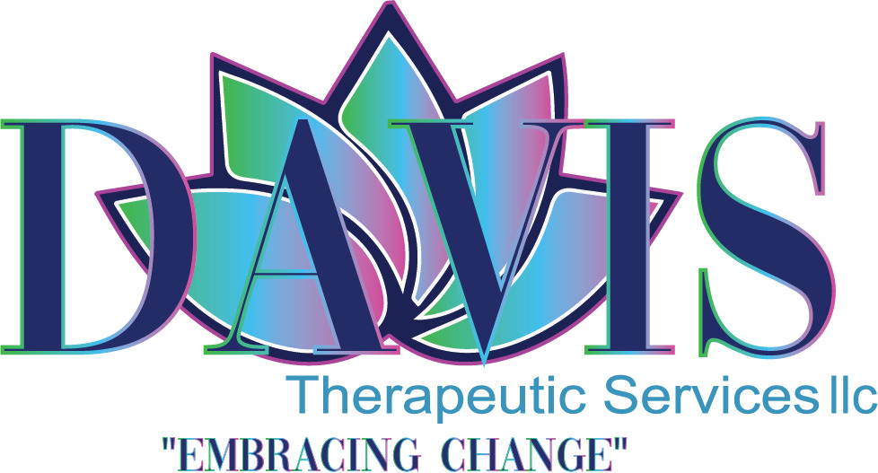



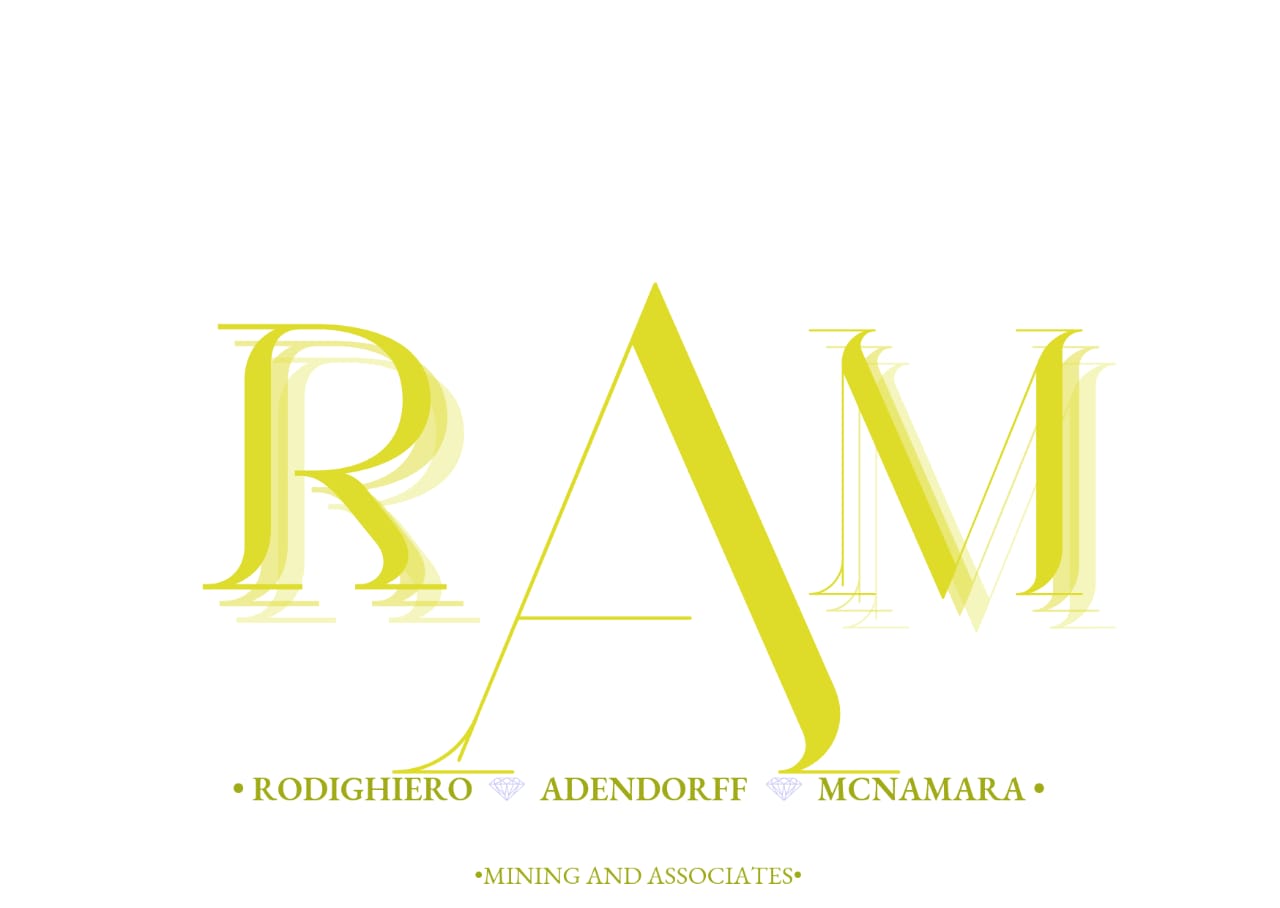
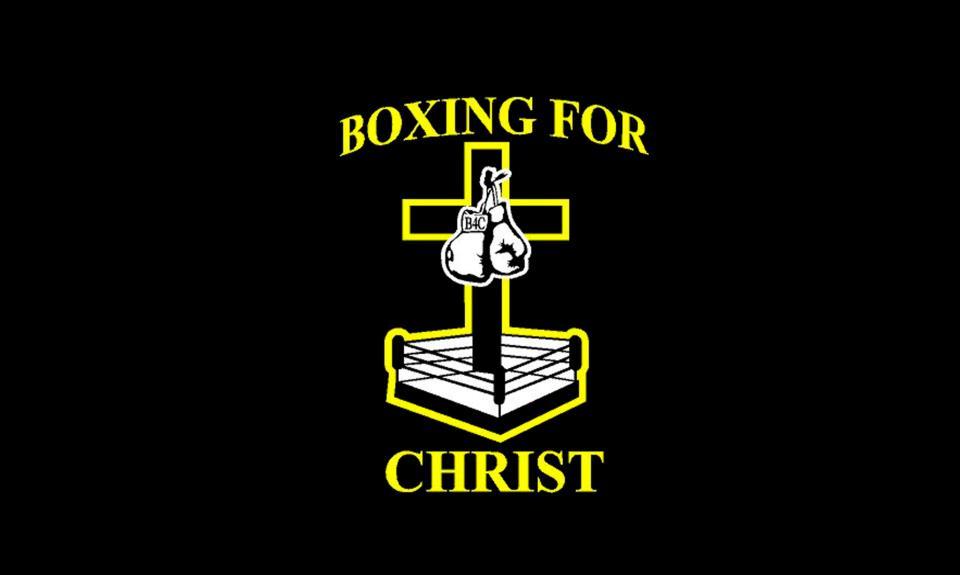
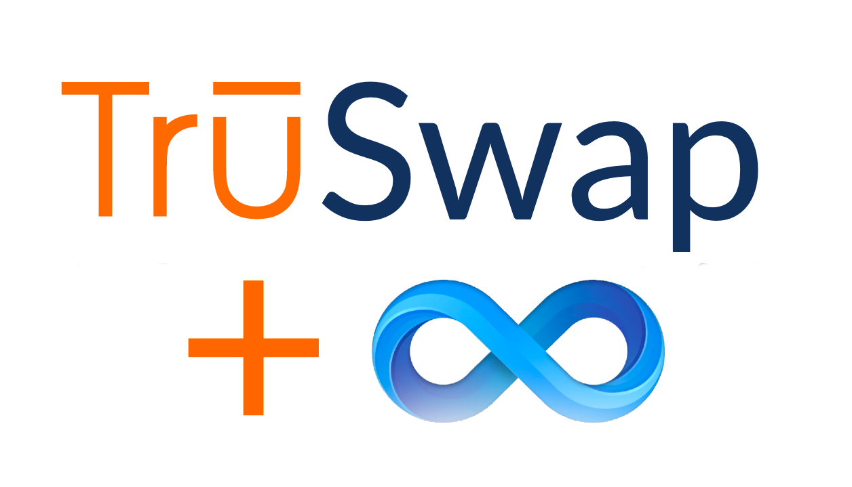


 Final.jpg)
.png)

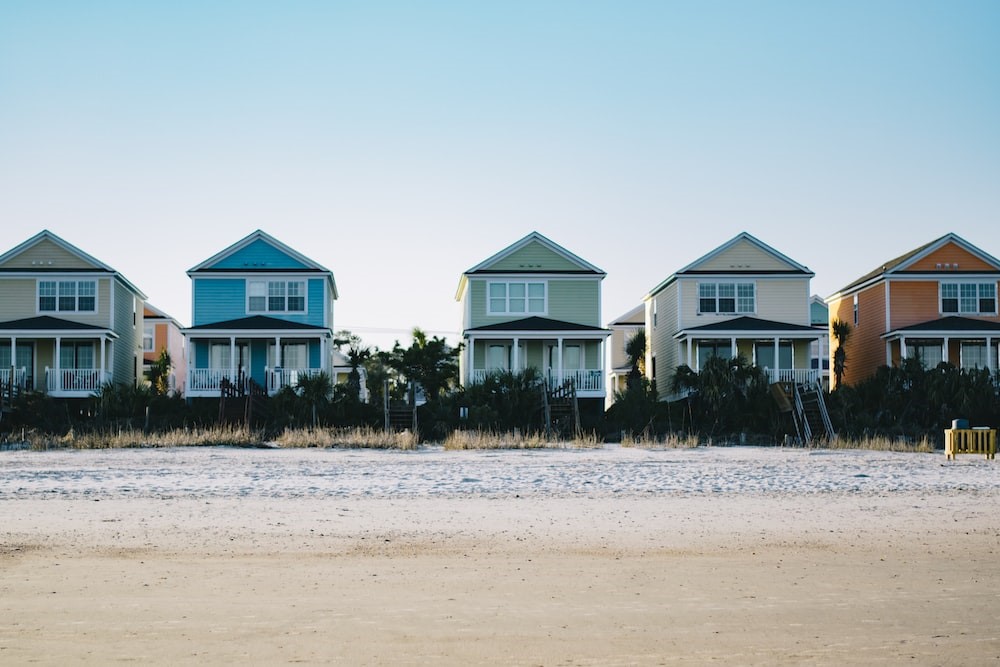
.png)

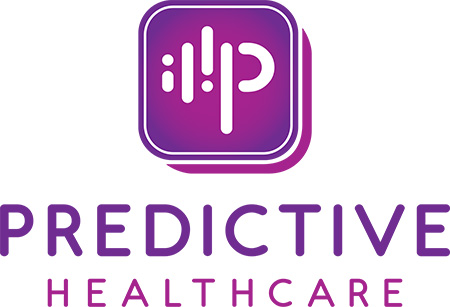


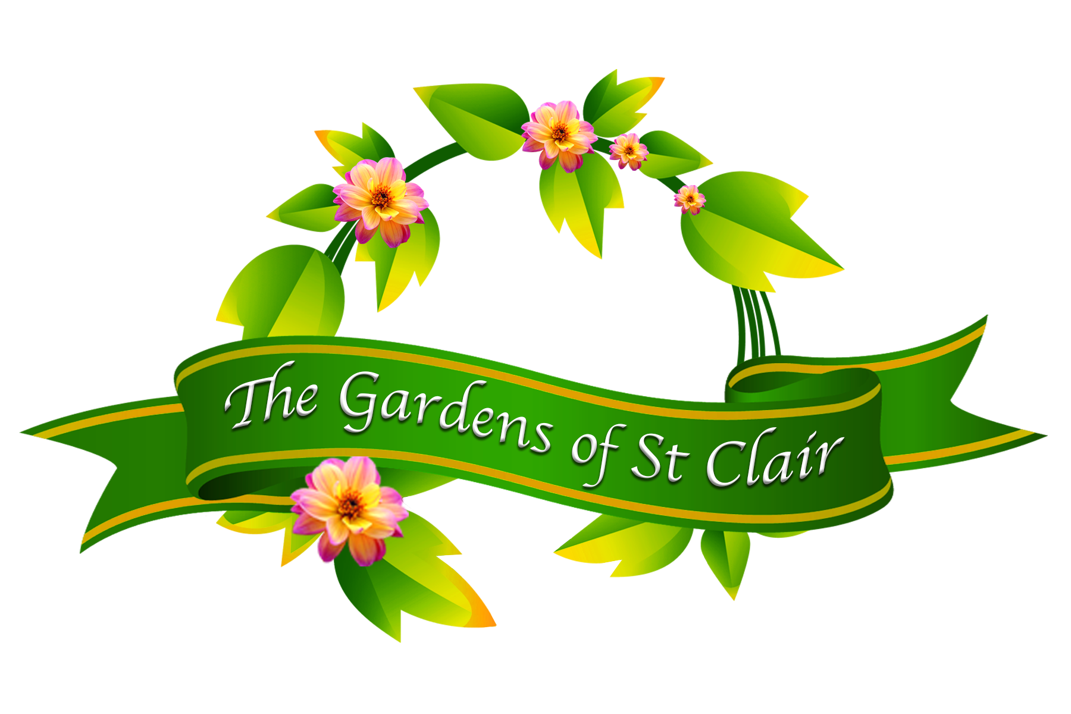


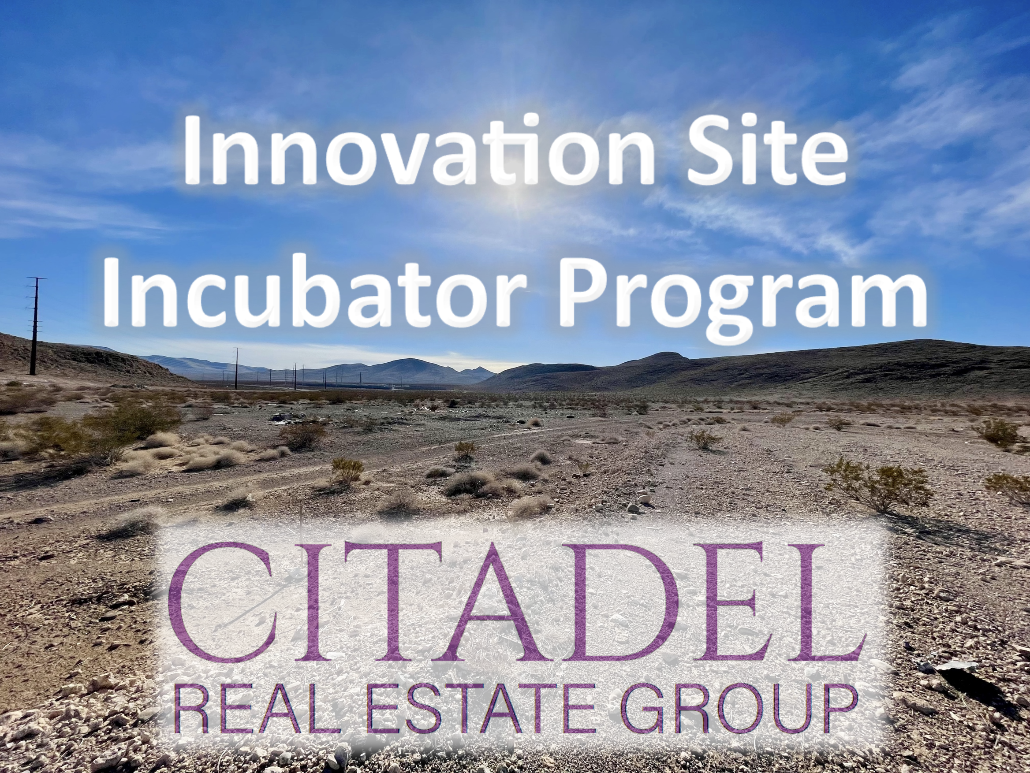



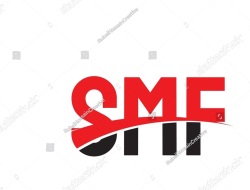


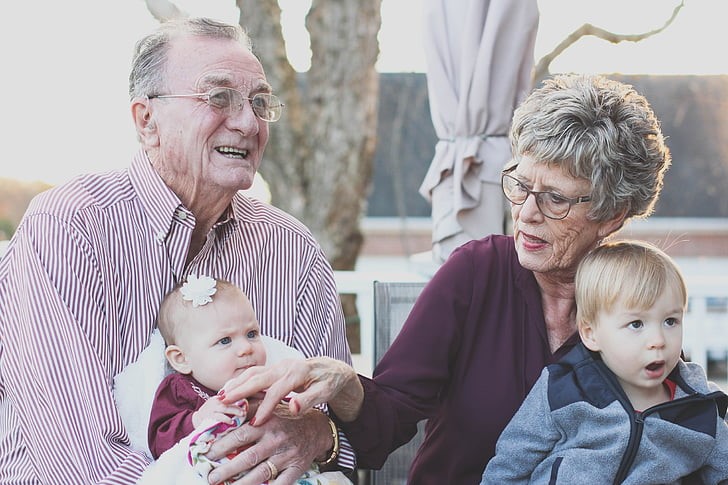

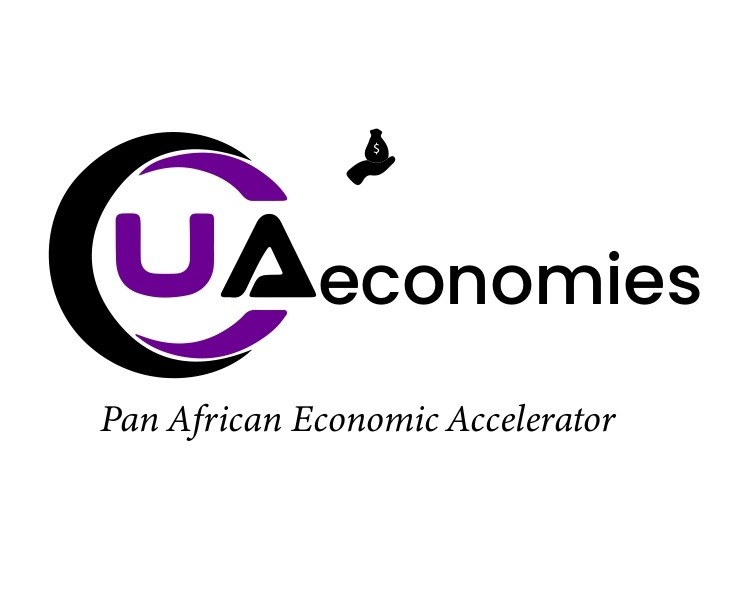
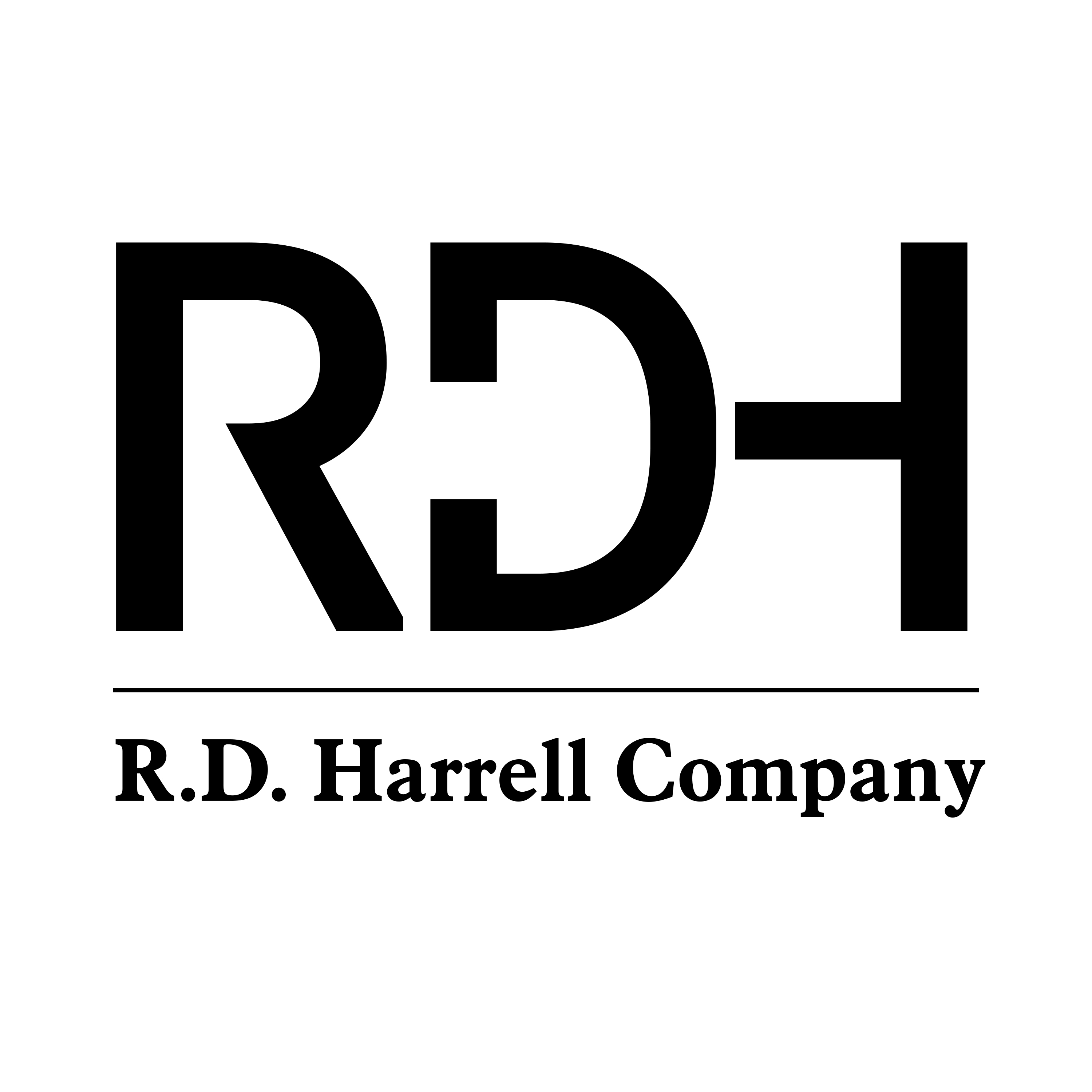

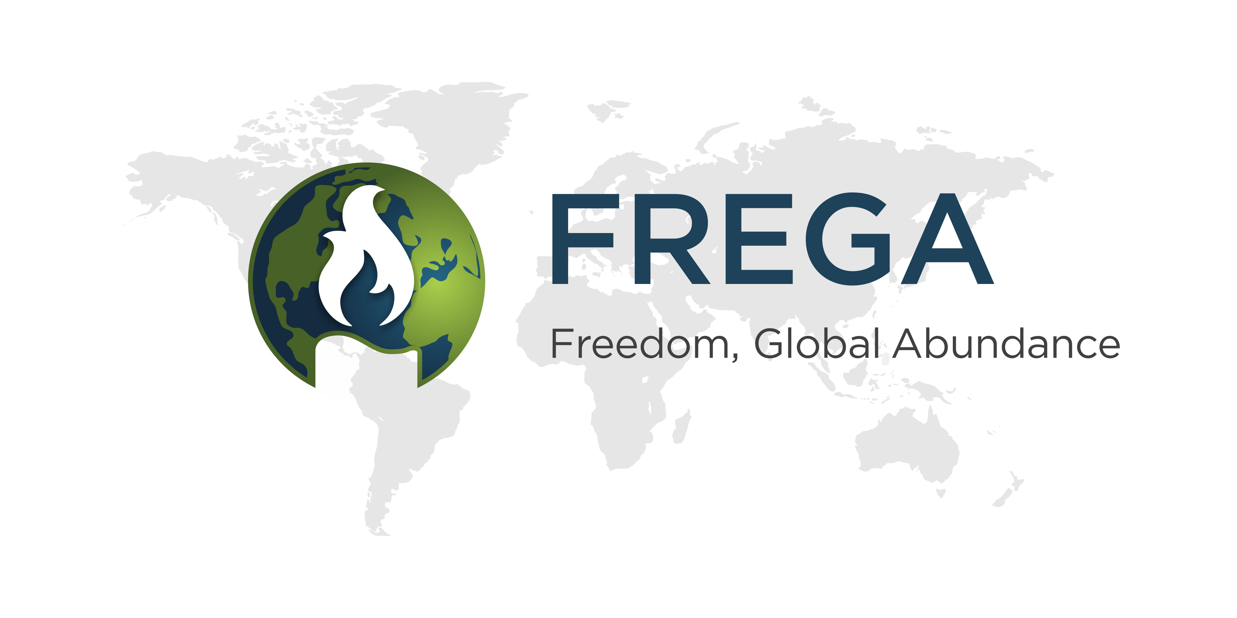
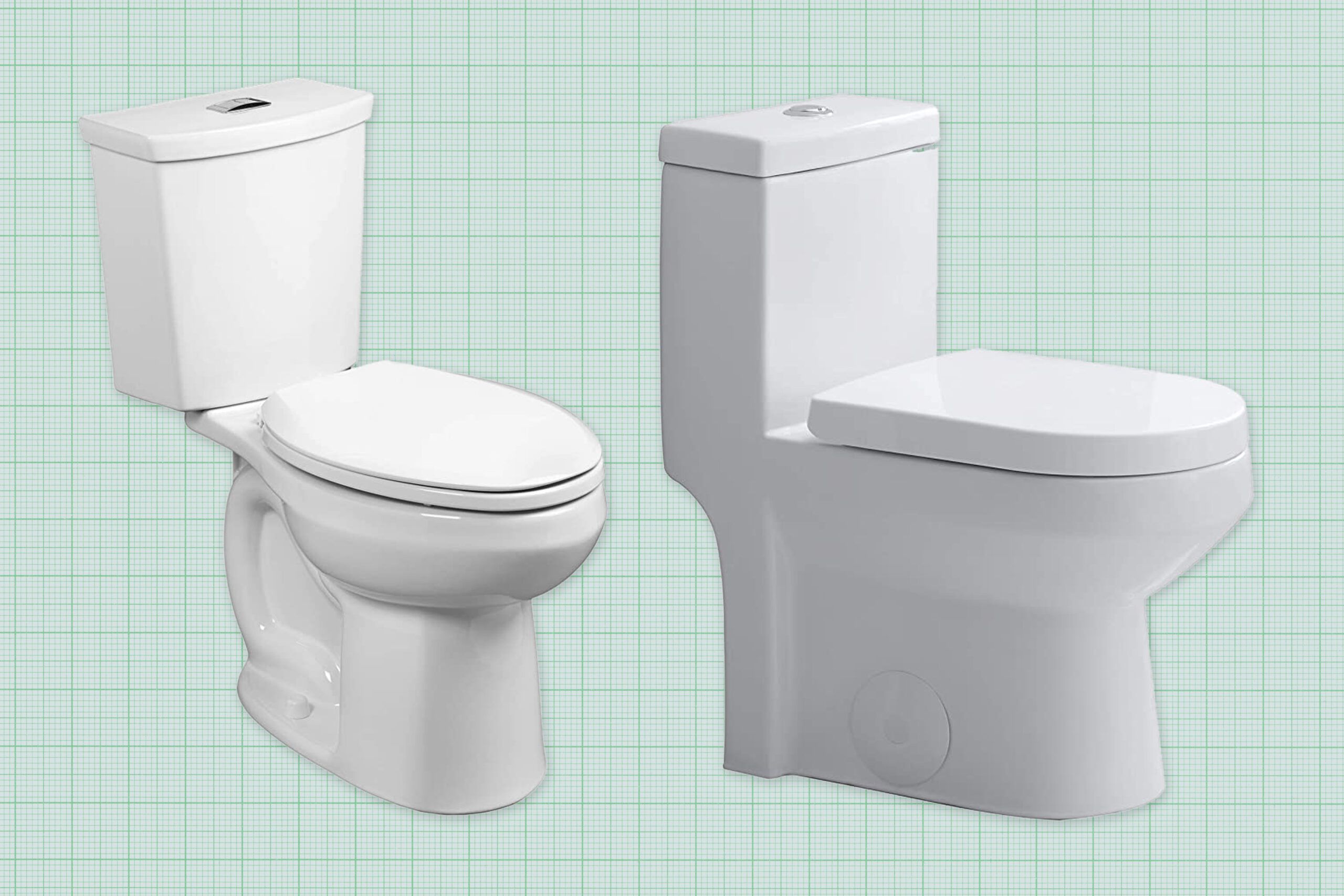

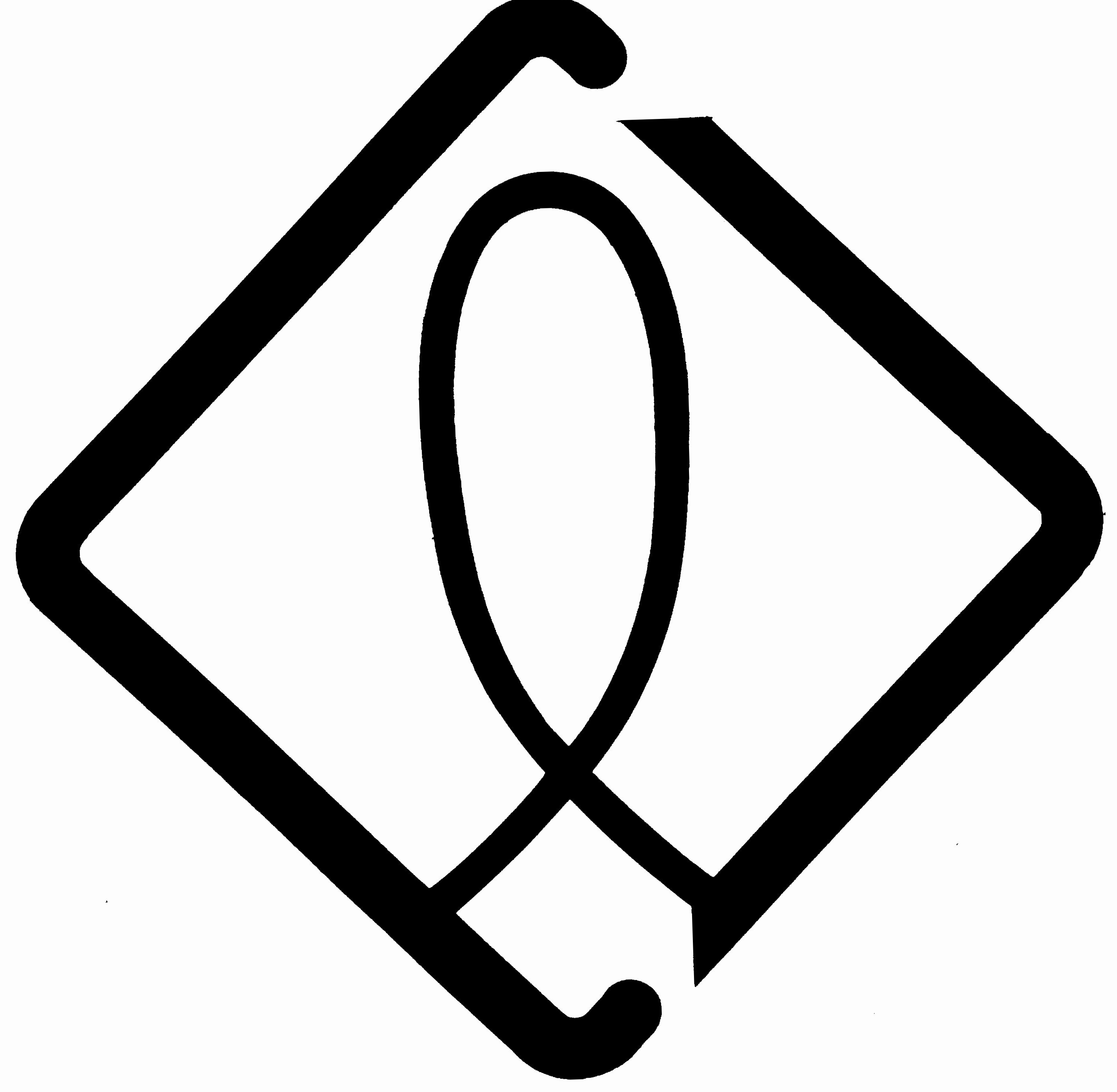


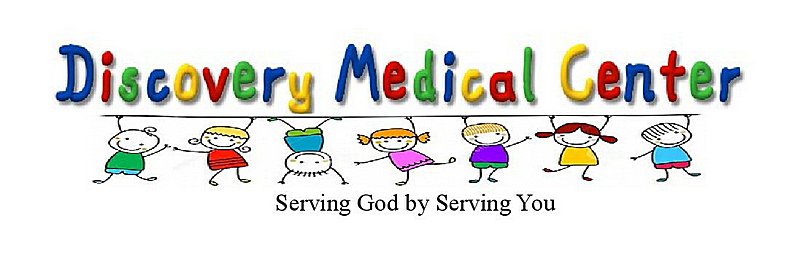


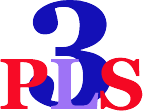

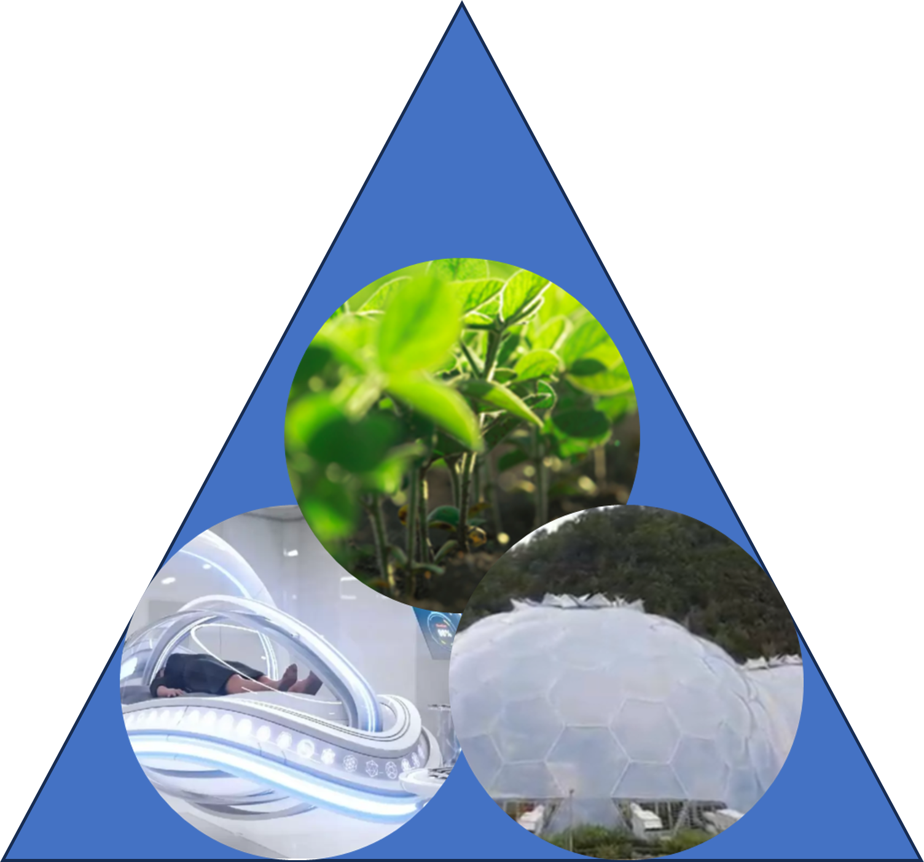



 (1).jpg)
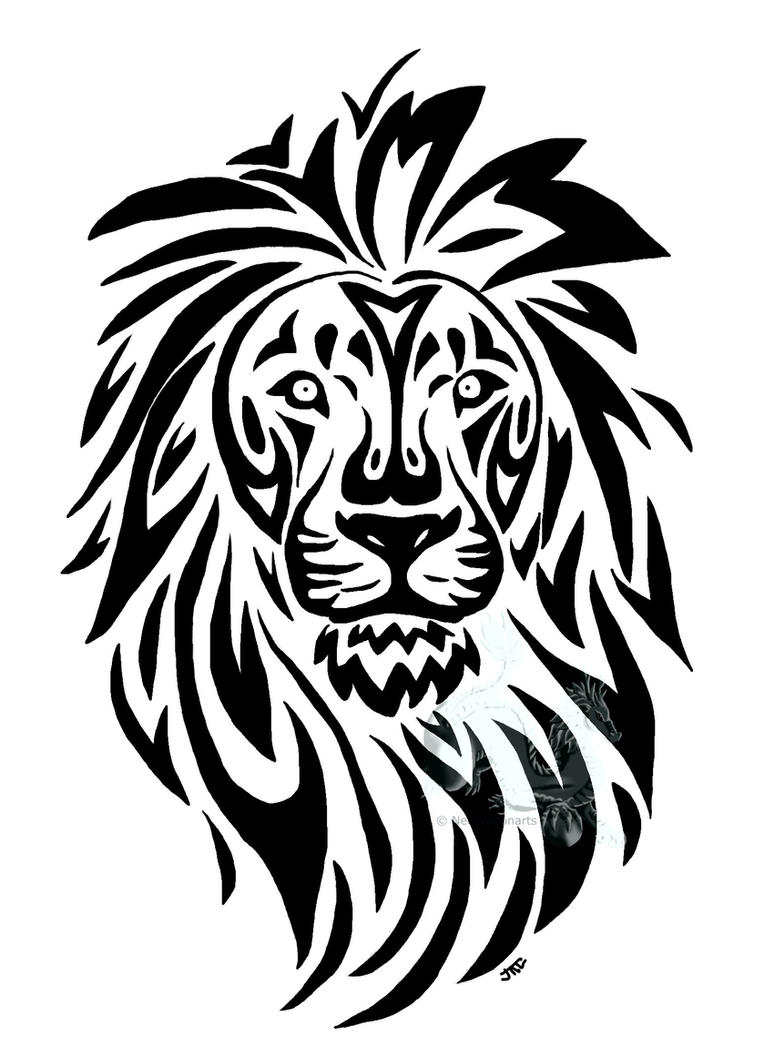
.png)
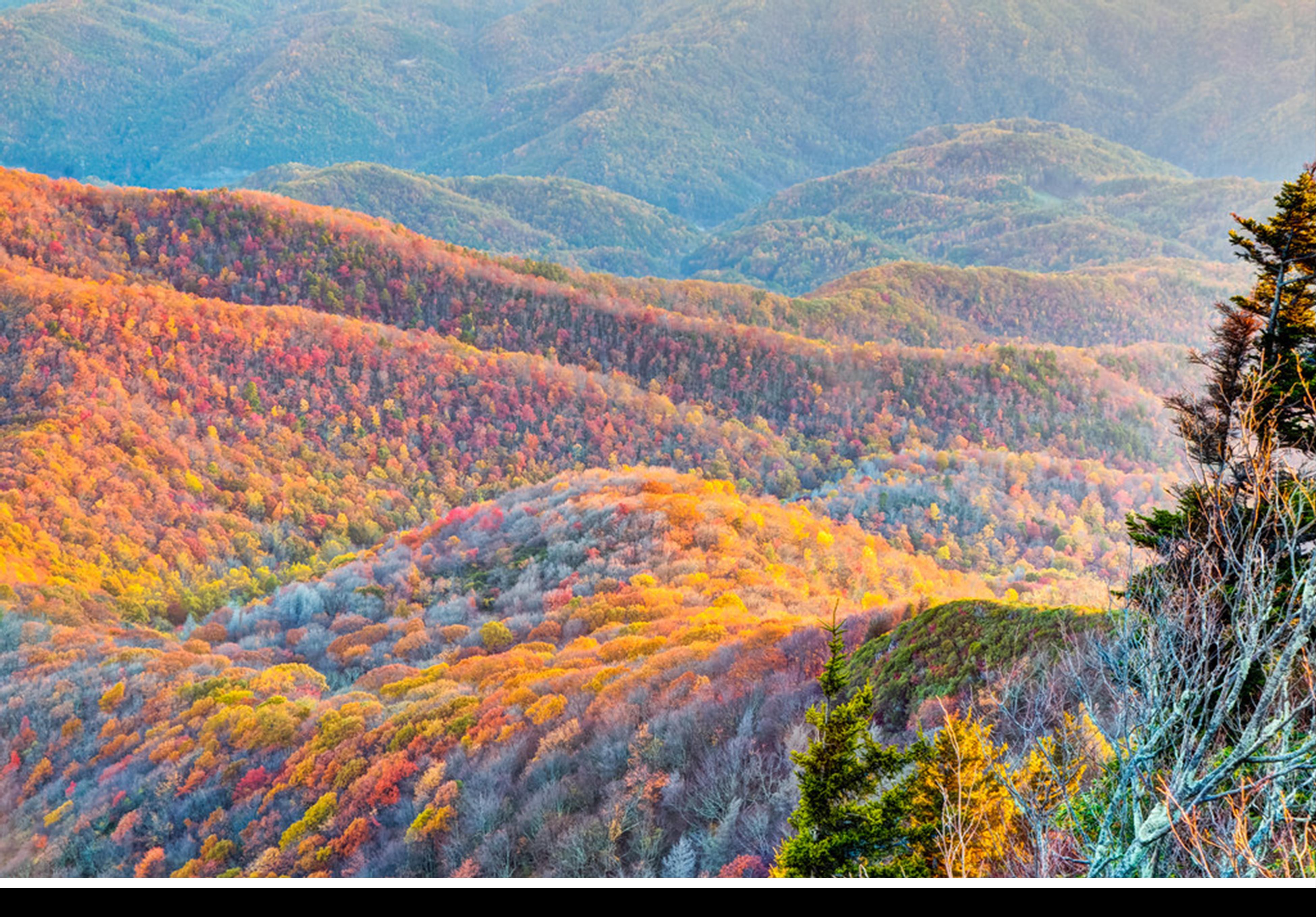



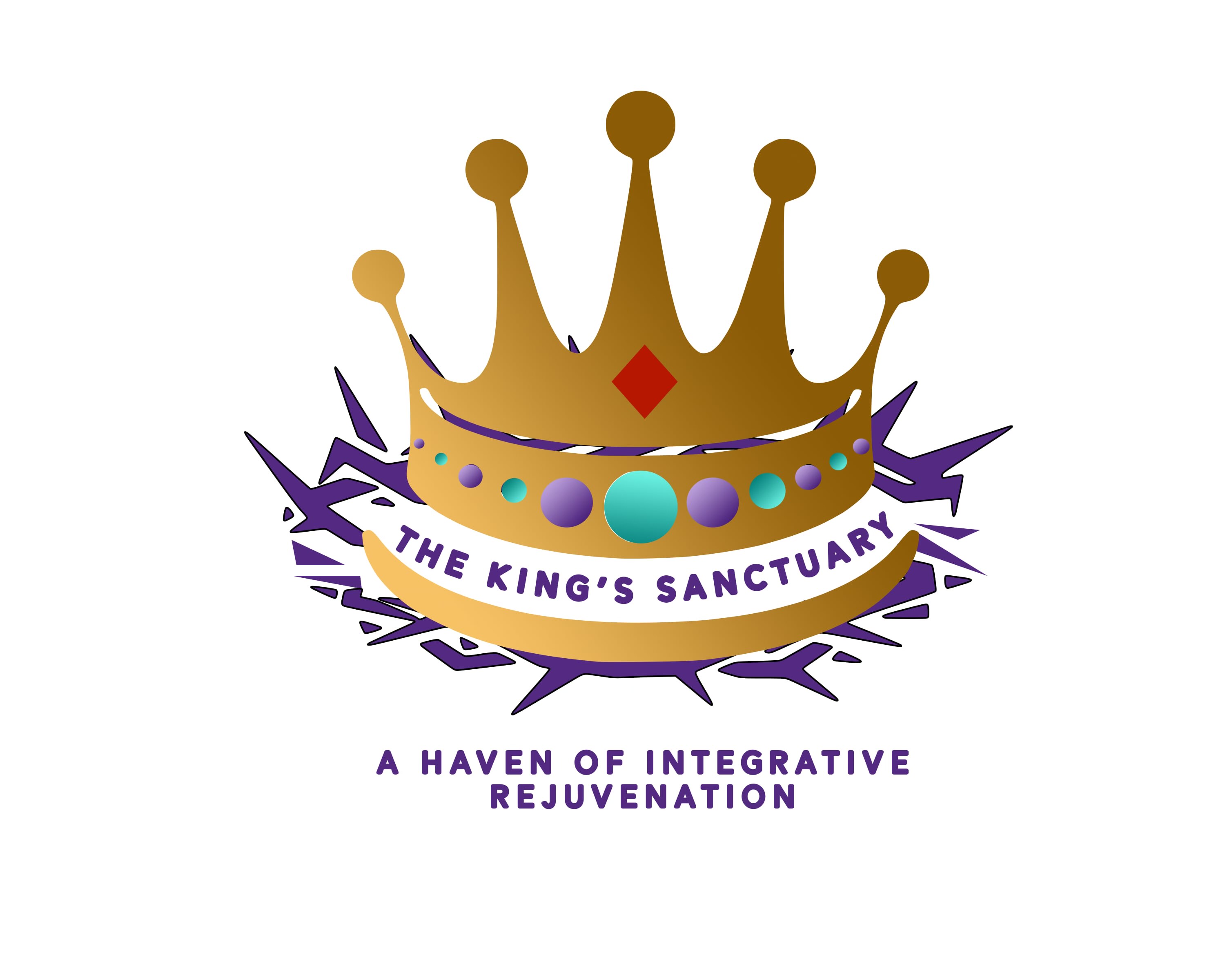
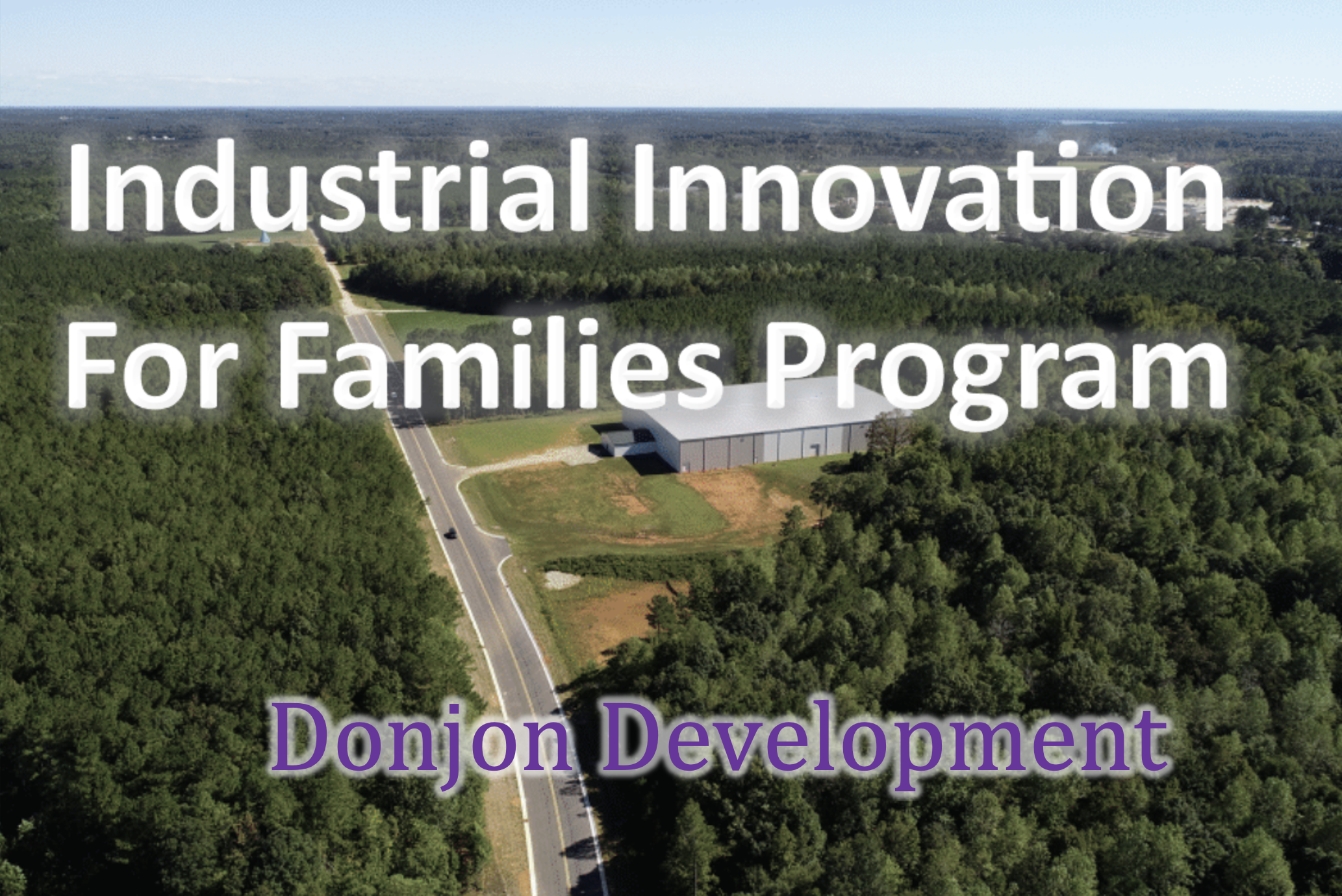
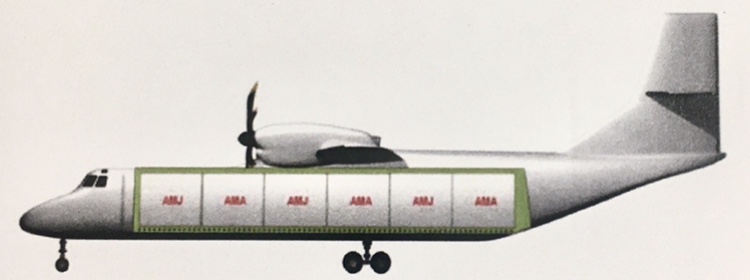
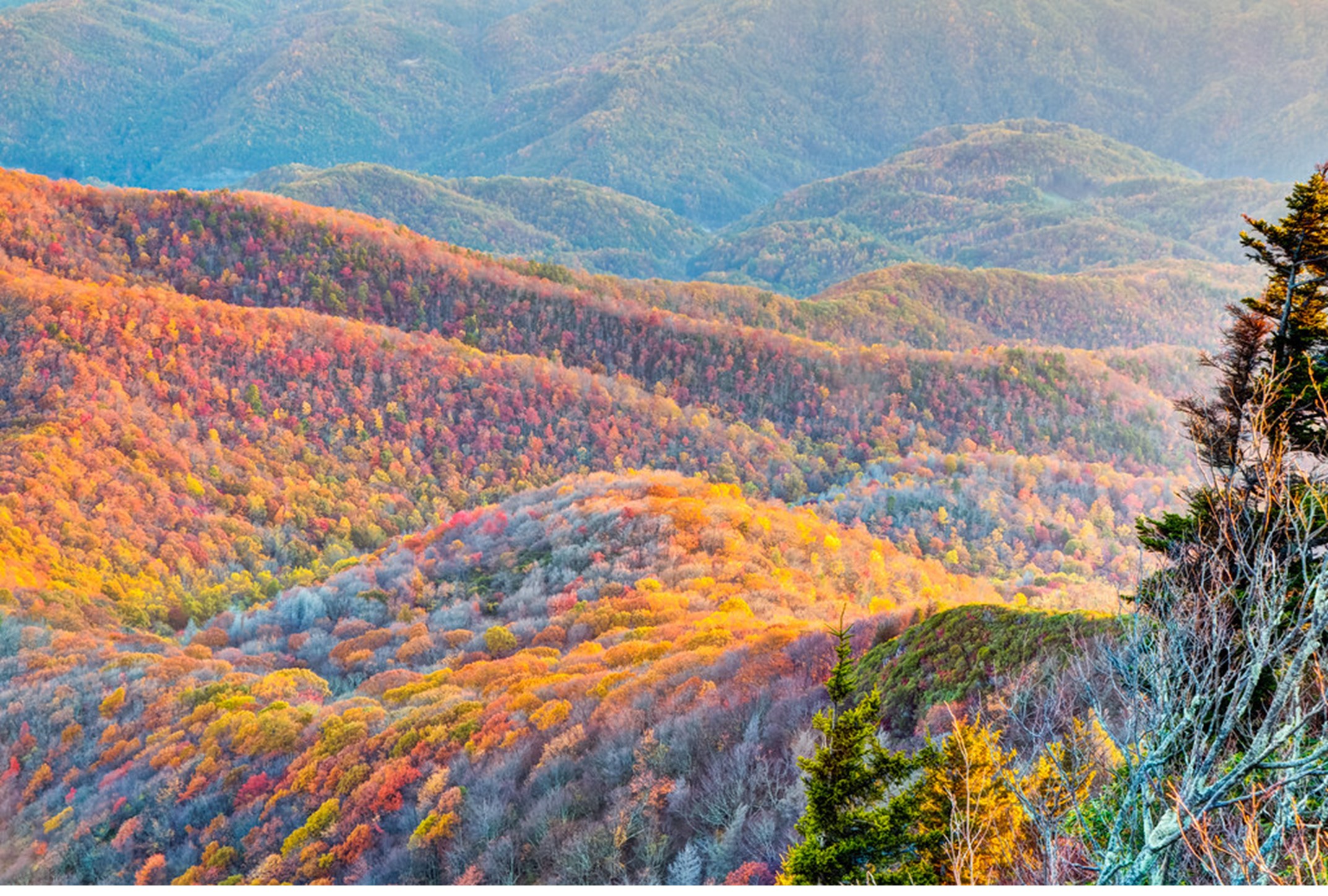
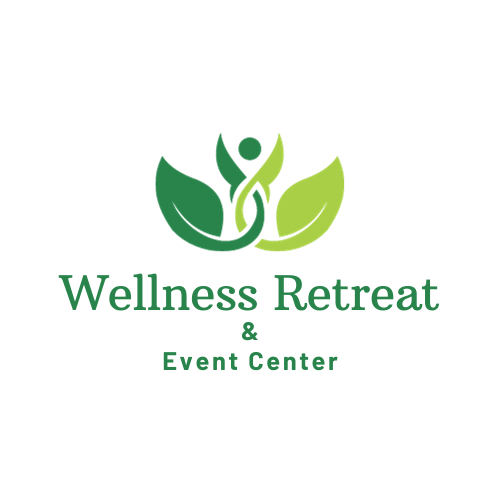
.jpg)




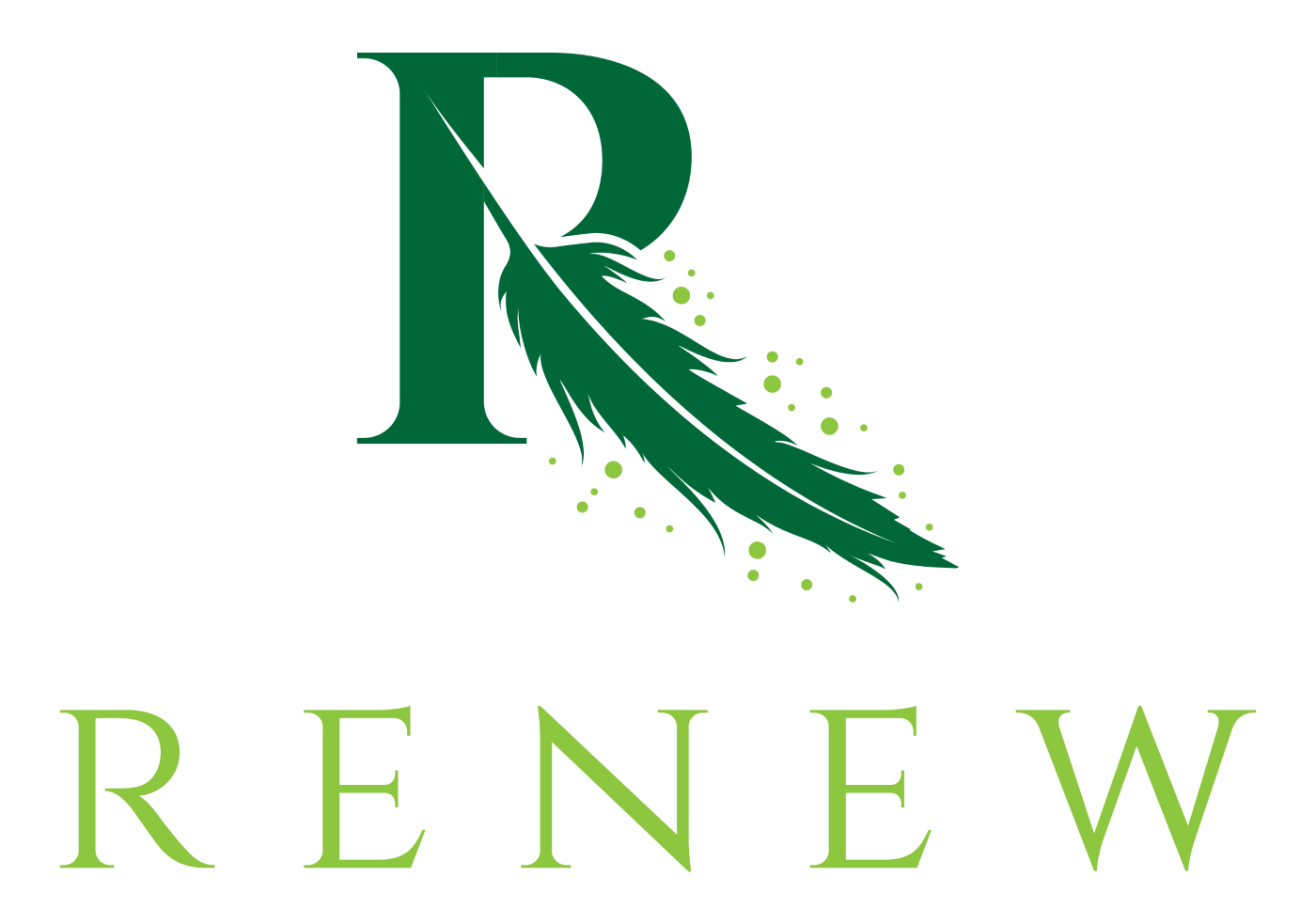







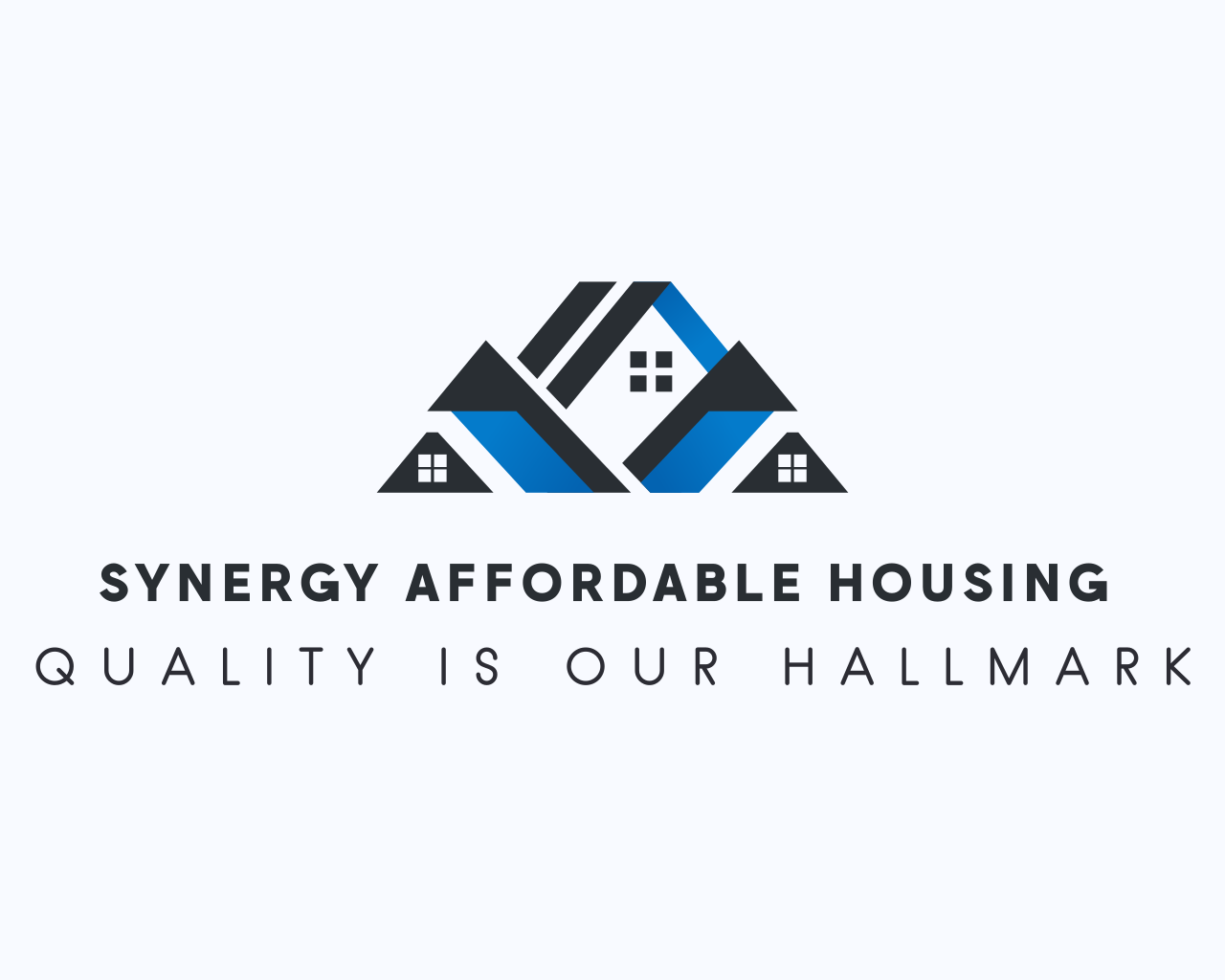
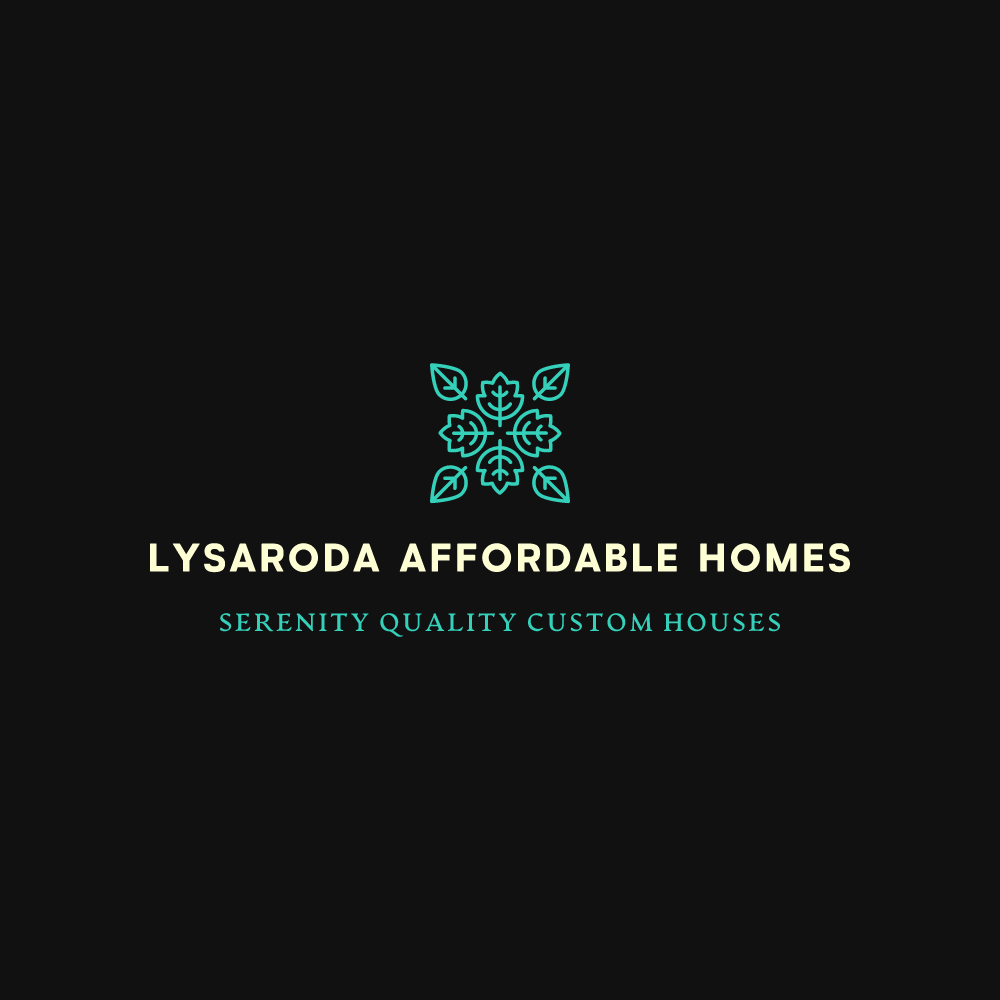

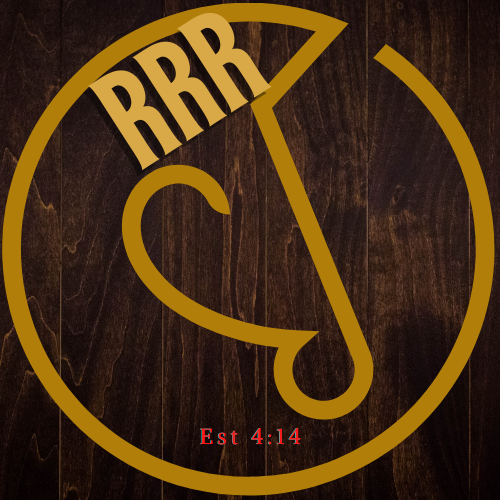
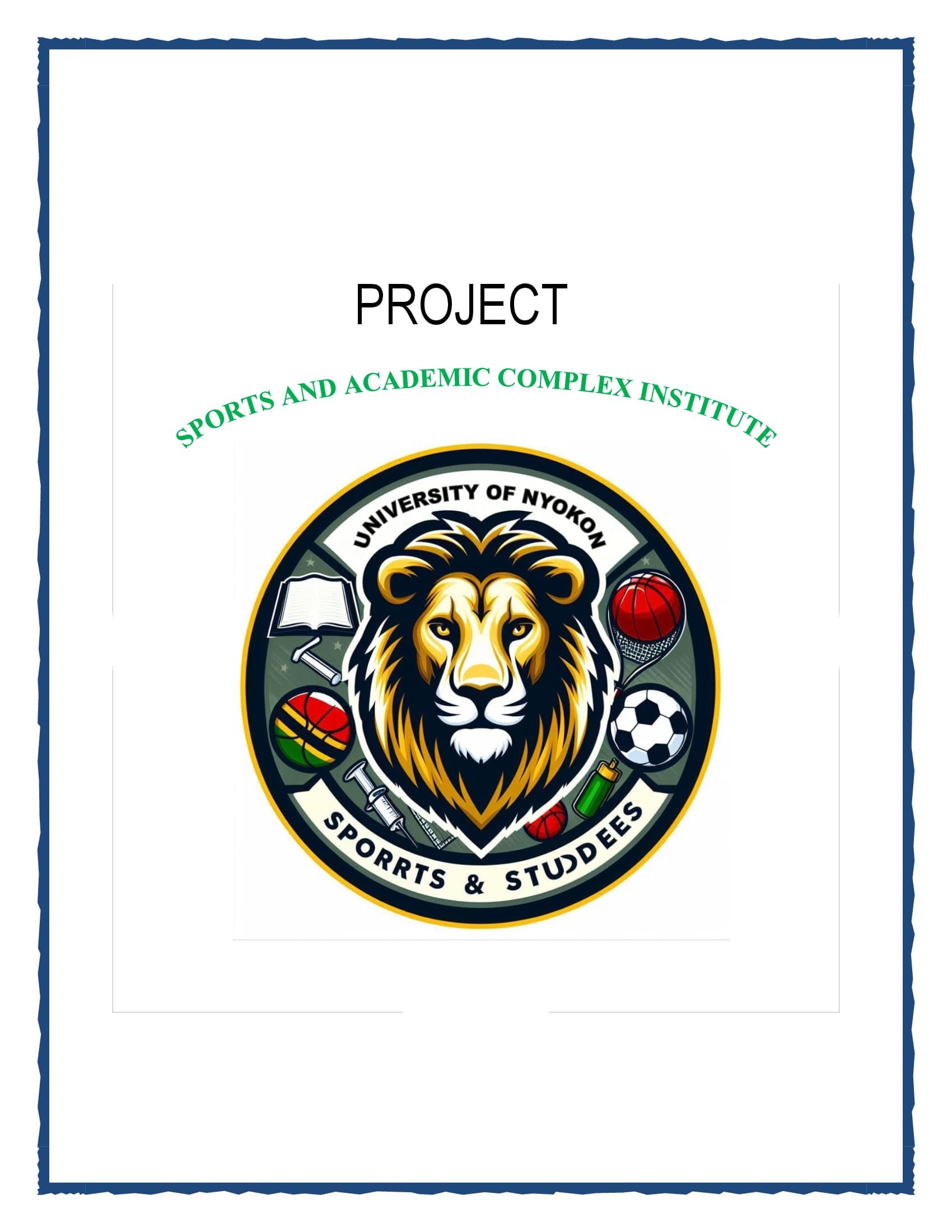
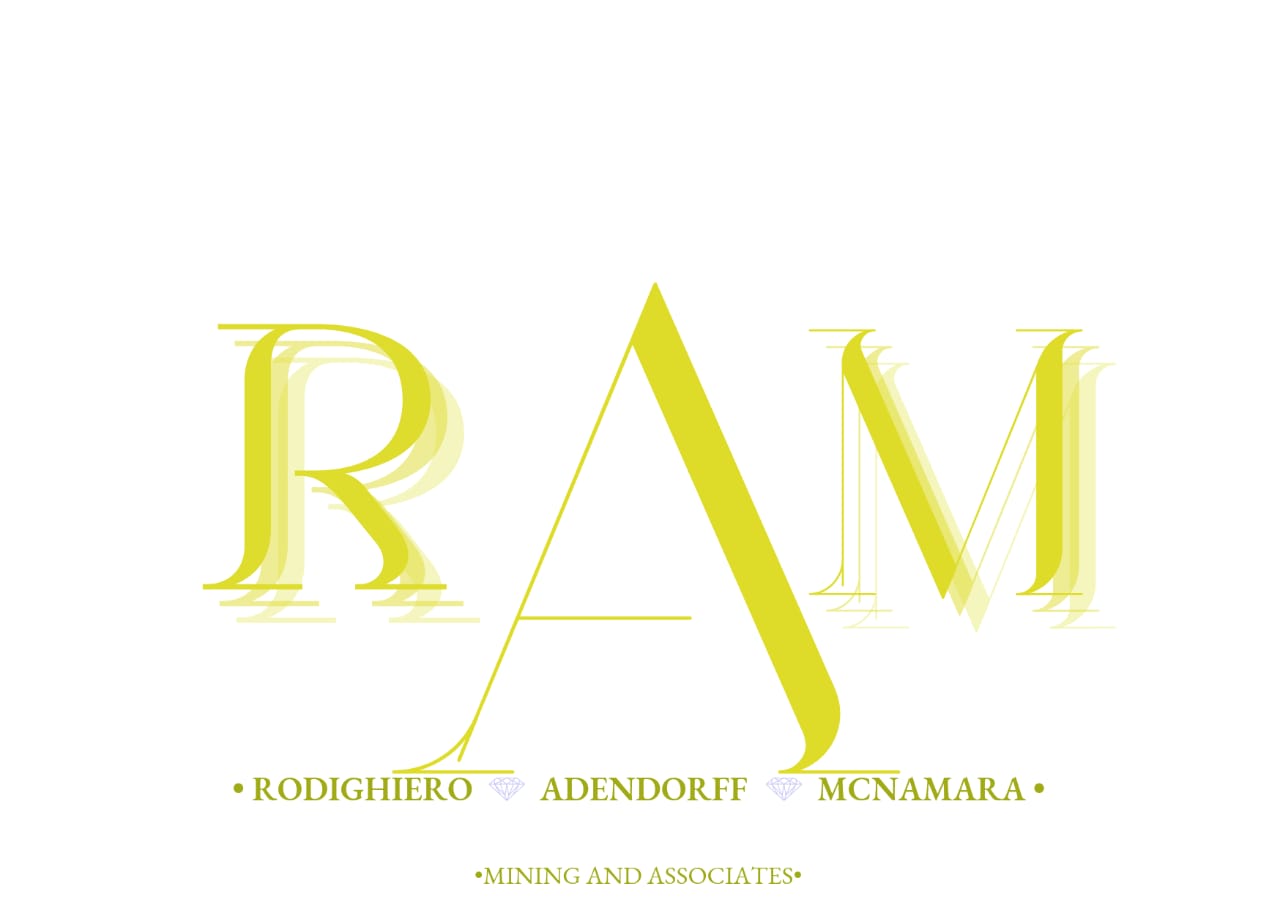
 Savado Park Symbol.jpg)

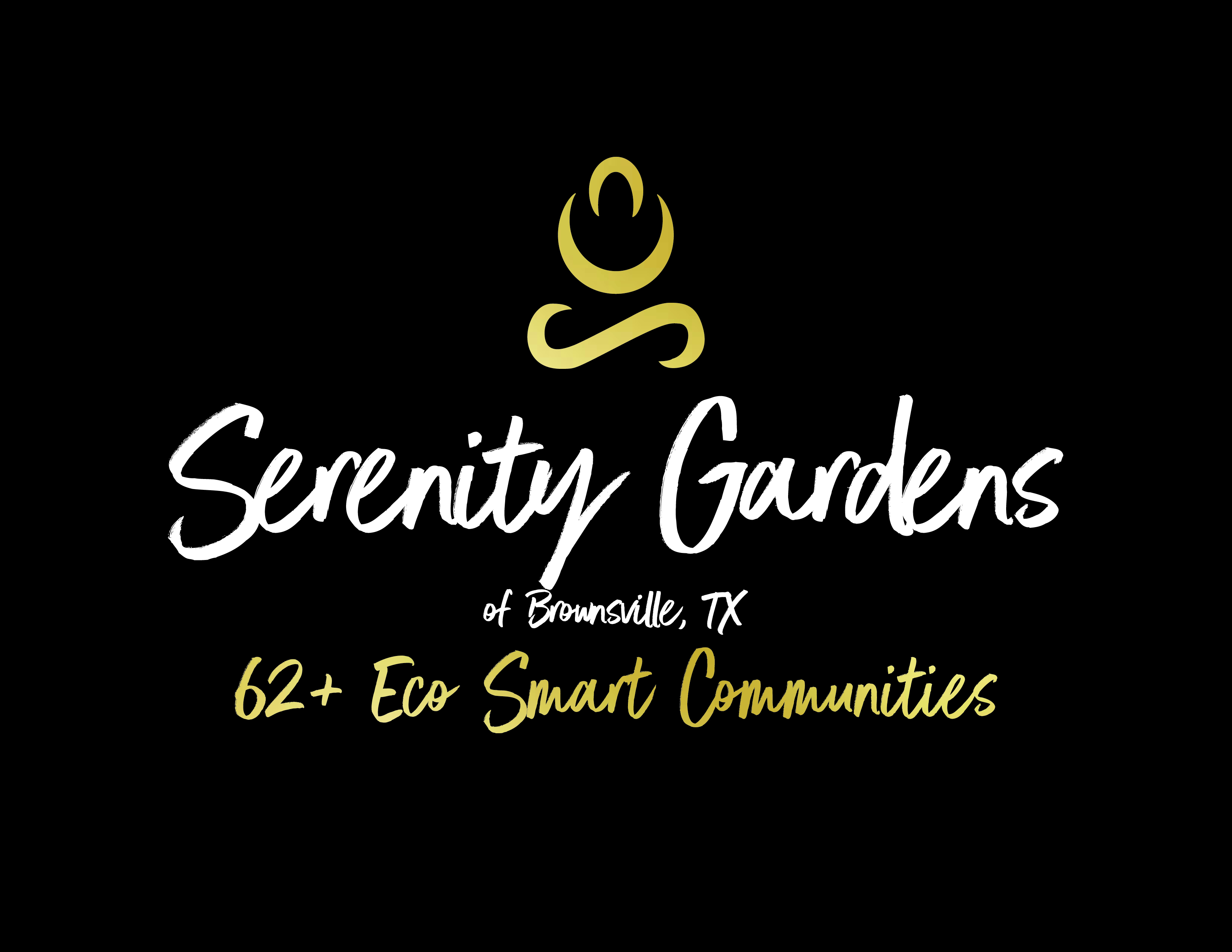

 (1) (1).png)
